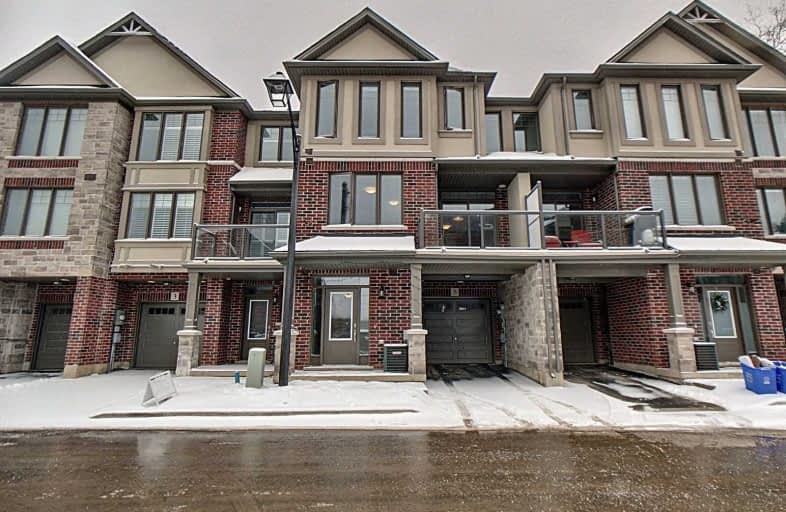Sold on Feb 18, 2020
Note: Property is not currently for sale or for rent.

-
Type: Att/Row/Twnhouse
-
Style: 3-Storey
-
Size: 1500 sqft
-
Lot Size: 21 x 41.67 Feet
-
Age: 0-5 years
-
Taxes: $100 per year
-
Days on Site: 12 Days
-
Added: Feb 06, 2020 (1 week on market)
-
Updated:
-
Last Checked: 2 months ago
-
MLS®#: X4686470
-
Listed By: Purplebricks, brokerage
Only 1 Year Old, Beautifully Upgraded, Bright 3 Bedroom Home Just Seconds To The 403! Hardwood Floors & 9Ft Ceilings On The Main Floor, Stainless Steel Appliances, Granite Countertops, Premium Berber Carpets, Air Purification System, High End Fixtures Make This Spacious Unit Move In Ready! Under Tarion Warranty.Includes 2 Parking Spots. Just 5 Minutes To Costco, Sobeys, Indigo, Starbucks, Cineplex, Shoppers Drug Mart, Restaurants, And Much More!
Property Details
Facts for 5 Know Lane, Hamilton
Status
Days on Market: 12
Last Status: Sold
Sold Date: Feb 18, 2020
Closed Date: Mar 02, 2020
Expiry Date: Jun 05, 2020
Sold Price: $530,000
Unavailable Date: Feb 18, 2020
Input Date: Feb 07, 2020
Property
Status: Sale
Property Type: Att/Row/Twnhouse
Style: 3-Storey
Size (sq ft): 1500
Age: 0-5
Area: Hamilton
Community: Meadowlands
Availability Date: Immed
Inside
Bedrooms: 3
Bathrooms: 2
Kitchens: 1
Rooms: 7
Den/Family Room: No
Air Conditioning: Central Air
Fireplace: No
Laundry Level: Main
Central Vacuum: N
Washrooms: 2
Building
Basement: None
Heat Type: Forced Air
Heat Source: Gas
Exterior: Brick
Exterior: Stucco/Plaster
Water Supply: Municipal
Special Designation: Unknown
Parking
Driveway: Private
Garage Spaces: 1
Garage Type: Built-In
Covered Parking Spaces: 1
Total Parking Spaces: 2
Fees
Tax Year: 2020
Tax Legal Description: Part Block 1, Plan 62M1245 Designated As Part 18 O
Taxes: $100
Land
Cross Street: Garner Rd And Hwy 40
Municipality District: Hamilton
Fronting On: East
Pool: None
Sewer: Sewers
Lot Depth: 41.67 Feet
Lot Frontage: 21 Feet
Acres: < .50
Rooms
Room details for 5 Know Lane, Hamilton
| Type | Dimensions | Description |
|---|---|---|
| Dining Main | 2.64 x 4.06 | |
| Kitchen Main | 3.05 x 3.99 | |
| Living Main | 3.33 x 5.41 | |
| Master 2nd | 3.05 x 7.19 | |
| 2nd Br 2nd | 2.44 x 2.92 | |
| 3rd Br 2nd | 2.34 x 2.87 | |
| Foyer Lower | 1.88 x 9.30 |
| XXXXXXXX | XXX XX, XXXX |
XXXX XXX XXXX |
$XXX,XXX |
| XXX XX, XXXX |
XXXXXX XXX XXXX |
$XXX,XXX |
| XXXXXXXX XXXX | XXX XX, XXXX | $530,000 XXX XXXX |
| XXXXXXXX XXXXXX | XXX XX, XXXX | $549,900 XXX XXXX |

Rousseau Public School
Elementary: PublicSt. Ann (Ancaster) Catholic Elementary School
Elementary: CatholicSt. Joachim Catholic Elementary School
Elementary: CatholicHoly Name of Mary Catholic Elementary School
Elementary: CatholicImmaculate Conception Catholic Elementary School
Elementary: CatholicAncaster Meadow Elementary Public School
Elementary: PublicDundas Valley Secondary School
Secondary: PublicSt. Mary Catholic Secondary School
Secondary: CatholicSir Allan MacNab Secondary School
Secondary: PublicBishop Tonnos Catholic Secondary School
Secondary: CatholicAncaster High School
Secondary: PublicSt. Thomas More Catholic Secondary School
Secondary: Catholic

