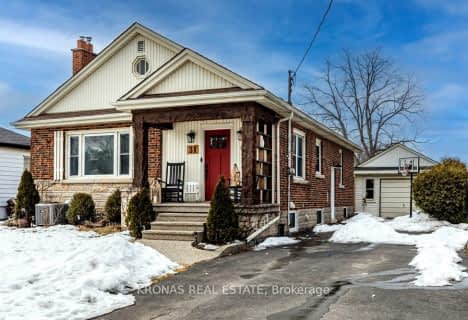
R L Hyslop Elementary School
Elementary: Public
1.24 km
Eastdale Public School
Elementary: Public
1.56 km
Collegiate Avenue School
Elementary: Public
0.67 km
St. Martin of Tours Catholic Elementary School
Elementary: Catholic
0.20 km
St. Agnes Catholic Elementary School
Elementary: Catholic
1.51 km
St. Francis Xavier Catholic Elementary School
Elementary: Catholic
1.03 km
Delta Secondary School
Secondary: Public
6.30 km
Glendale Secondary School
Secondary: Public
3.11 km
Sir Winston Churchill Secondary School
Secondary: Public
4.77 km
Orchard Park Secondary School
Secondary: Public
2.62 km
Saltfleet High School
Secondary: Public
4.62 km
Cardinal Newman Catholic Secondary School
Secondary: Catholic
0.60 km












