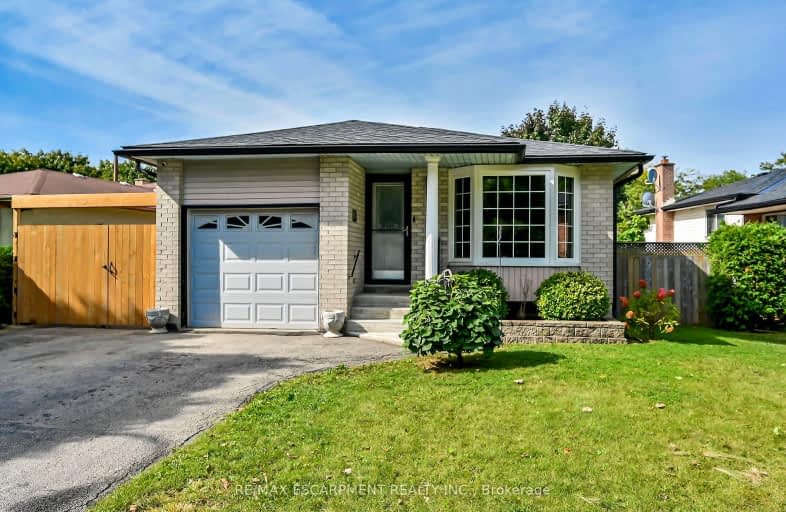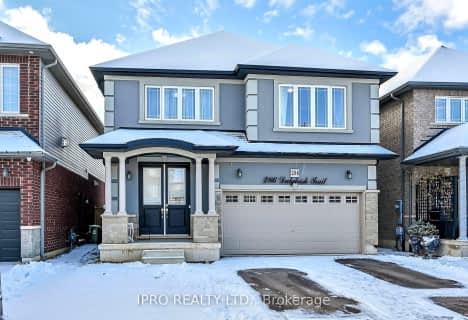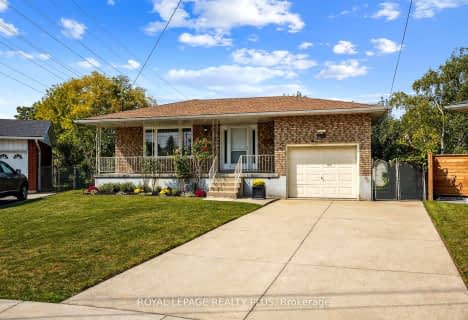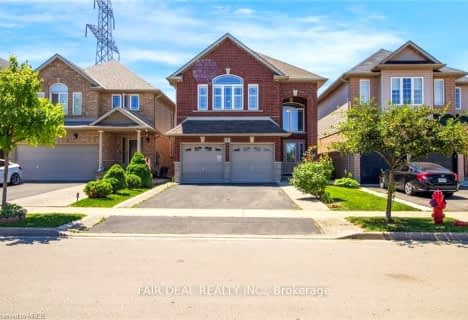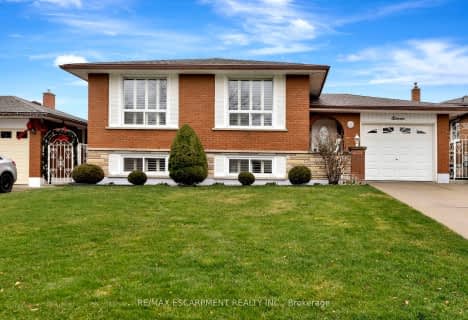Car-Dependent
- Most errands require a car.
Some Transit
- Most errands require a car.
Somewhat Bikeable
- Most errands require a car.

St. James the Apostle Catholic Elementary School
Elementary: CatholicMount Albion Public School
Elementary: PublicSt. Paul Catholic Elementary School
Elementary: CatholicJanet Lee Public School
Elementary: PublicBilly Green Elementary School
Elementary: PublicGatestone Elementary Public School
Elementary: PublicÉSAC Mère-Teresa
Secondary: CatholicGlendale Secondary School
Secondary: PublicSir Winston Churchill Secondary School
Secondary: PublicSherwood Secondary School
Secondary: PublicSaltfleet High School
Secondary: PublicBishop Ryan Catholic Secondary School
Secondary: Catholic-
Mistywood Park
MISTYWOOD Dr, Stoney Creek ON 0.83km -
Heritage Green Leash Free Dog Park
Stoney Creek ON 1.53km -
Heritage Green Sports Park
447 1st Rd W, Stoney Creek ON 1.65km
-
President's Choice Financial ATM
270 Mud St W, Stoney Creek ON L8J 3Z6 0.7km -
HODL Bitcoin ATM - New York News
1782 Stone Church Rd E, Stoney Creek ON L8J 0K5 1.32km -
TD Bank Financial Group
2285 Rymal Rd E (Hwy 20), Stoney Creek ON L8J 2V8 2.37km
- 2 bath
- 3 bed
- 1100 sqft
156 Gordon Drummond Avenue, Hamilton, Ontario • L8J 1G4 • Stoney Creek
