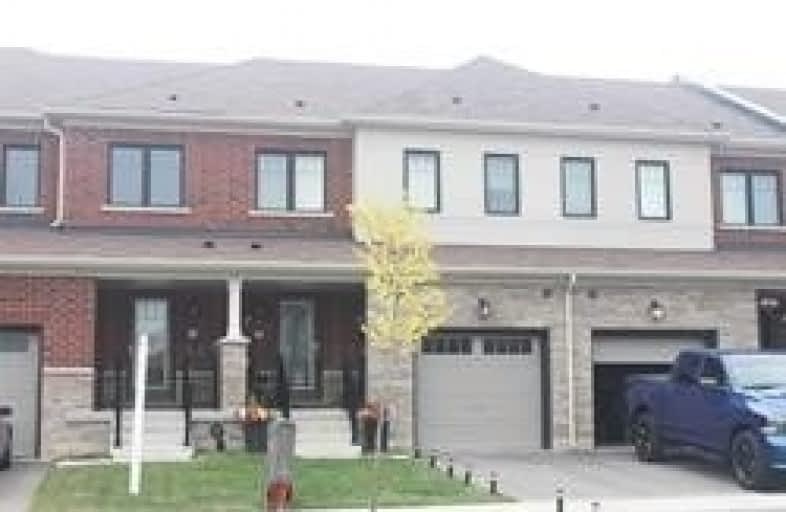Sold on Dec 01, 2019
Note: Property is not currently for sale or for rent.

-
Type: Att/Row/Twnhouse
-
Style: 2-Storey
-
Lot Size: 20.01 x 91.86 Feet
-
Age: 0-5 years
-
Taxes: $3,815 per year
-
Days on Site: 13 Days
-
Added: Dec 13, 2019 (1 week on market)
-
Updated:
-
Last Checked: 2 months ago
-
MLS®#: X4636604
-
Listed By: Homelife/miracle realty ltd, brokerage
Absolutely Stunning Freehold Townhome,One Year New. Open Concept M/Floor W/Living And Dining Area Overlooking The Yard, Modern Kitchen. With Island & Breakfast Bar. Bright Master Bdrm With W/I Closet. 2nd Floor Laundry And Much More. Close To Amenities, Minutes To Red Hill, Lincoln Alexander Parkway, Qew And Future Confederation Go Station Opening Soon.
Extras
Stainless Steel Fridge, Stainless Steel Stove, Stainless Steel B/I Dishwasher, Washer & Dryer, All Electric Light Fixtures. All The Measurement & Taxes To Be Verified By Buyer/Buyer Agent, Attach With All The***Legal Des. Conti : 62R20656**
Property Details
Facts for 50 Bradshaw Drive, Hamilton
Status
Days on Market: 13
Last Status: Sold
Sold Date: Dec 01, 2019
Closed Date: Dec 20, 2019
Expiry Date: Feb 27, 2020
Sold Price: $520,000
Unavailable Date: Dec 01, 2019
Input Date: Nov 18, 2019
Prior LSC: Sold
Property
Status: Sale
Property Type: Att/Row/Twnhouse
Style: 2-Storey
Age: 0-5
Area: Hamilton
Community: Stoney Creek Mountain
Availability Date: Immediate
Inside
Bedrooms: 3
Bathrooms: 3
Kitchens: 1
Rooms: 6
Den/Family Room: No
Air Conditioning: Central Air
Fireplace: No
Washrooms: 3
Building
Basement: Unfinished
Heat Type: Forced Air
Heat Source: Gas
Exterior: Brick
Water Supply: Municipal
Special Designation: Unknown
Parking
Driveway: Private
Garage Spaces: 1
Garage Type: Attached
Covered Parking Spaces: 1
Total Parking Spaces: 2
Fees
Tax Year: 2019
Tax Legal Description: Part Block 76 Plan 62M1234 Being Part 2 On**
Taxes: $3,815
Land
Cross Street: Greenmountain /Upper
Municipality District: Hamilton
Fronting On: North
Pool: None
Sewer: Sewers
Lot Depth: 91.86 Feet
Lot Frontage: 20.01 Feet
Rooms
Room details for 50 Bradshaw Drive, Hamilton
| Type | Dimensions | Description |
|---|---|---|
| Living Main | 5.79 x 3.35 | Combined W/Living |
| Breakfast Main | 3.04 x 2.43 | Combined W/Kitchen |
| Kitchen Main | 4.11 x 2.43 | Ceramic Floor |
| Master 2nd | 4.27 x 3.78 | Broadloom, W/I Closet |
| 2nd Br 2nd | 3.14 x 2.99 | Broadloom, Closet |
| 3rd Br 2nd | 3.50 x 2.74 | Broadloom, Closet |
| XXXXXXXX | XXX XX, XXXX |
XXXX XXX XXXX |
$XXX,XXX |
| XXX XX, XXXX |
XXXXXX XXX XXXX |
$XXX,XXX | |
| XXXXXXXX | XXX XX, XXXX |
XXXXXXX XXX XXXX |
|
| XXX XX, XXXX |
XXXXXX XXX XXXX |
$XXX,XXX | |
| XXXXXXXX | XXX XX, XXXX |
XXXXXX XXX XXXX |
$X,XXX |
| XXX XX, XXXX |
XXXXXX XXX XXXX |
$X,XXX |
| XXXXXXXX XXXX | XXX XX, XXXX | $520,000 XXX XXXX |
| XXXXXXXX XXXXXX | XXX XX, XXXX | $490,000 XXX XXXX |
| XXXXXXXX XXXXXXX | XXX XX, XXXX | XXX XXXX |
| XXXXXXXX XXXXXX | XXX XX, XXXX | $549,000 XXX XXXX |
| XXXXXXXX XXXXXX | XXX XX, XXXX | $1,750 XXX XXXX |
| XXXXXXXX XXXXXX | XXX XX, XXXX | $1,750 XXX XXXX |

R L Hyslop Elementary School
Elementary: PublicSt. James the Apostle Catholic Elementary School
Elementary: CatholicSir Isaac Brock Junior Public School
Elementary: PublicGreen Acres School
Elementary: PublicSt. David Catholic Elementary School
Elementary: CatholicSir Wilfrid Laurier Public School
Elementary: PublicDelta Secondary School
Secondary: PublicGlendale Secondary School
Secondary: PublicSir Winston Churchill Secondary School
Secondary: PublicSaltfleet High School
Secondary: PublicCardinal Newman Catholic Secondary School
Secondary: CatholicBishop Ryan Catholic Secondary School
Secondary: Catholic

