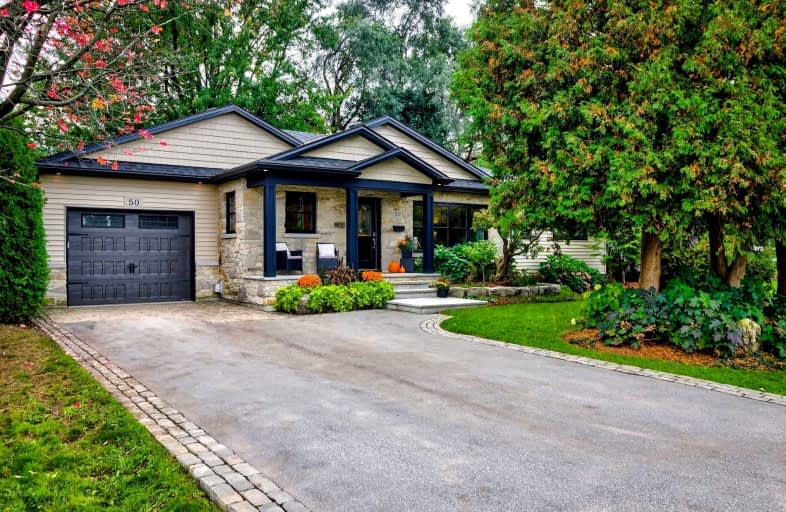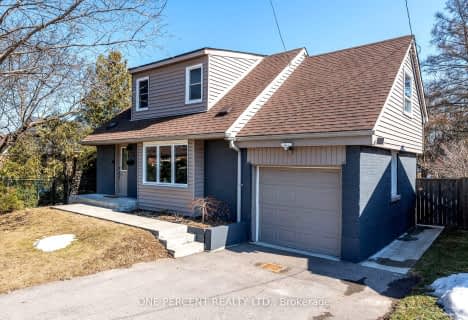
3D Walkthrough

Our Lady of Lourdes Catholic Elementary School
Elementary: Catholic
0.67 km
Ridgemount Junior Public School
Elementary: Public
1.09 km
Franklin Road Elementary Public School
Elementary: Public
1.26 km
Pauline Johnson Public School
Elementary: Public
0.45 km
Norwood Park Elementary School
Elementary: Public
1.25 km
St. Michael Catholic Elementary School
Elementary: Catholic
0.74 km
Vincent Massey/James Street
Secondary: Public
1.94 km
St. Charles Catholic Adult Secondary School
Secondary: Catholic
1.86 km
Nora Henderson Secondary School
Secondary: Public
2.17 km
Cathedral High School
Secondary: Catholic
3.33 km
Westmount Secondary School
Secondary: Public
2.45 km
St. Jean de Brebeuf Catholic Secondary School
Secondary: Catholic
2.31 km













