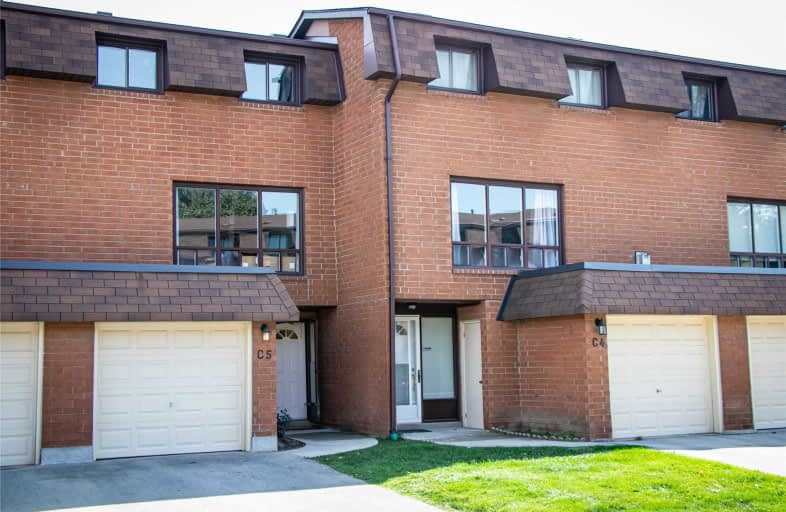Car-Dependent
- Most errands require a car.
49
/100
Some Transit
- Most errands require a car.
43
/100
Bikeable
- Some errands can be accomplished on bike.
62
/100

St. Vincent de Paul Catholic Elementary School
Elementary: Catholic
1.16 km
James MacDonald Public School
Elementary: Public
1.11 km
Gordon Price School
Elementary: Public
1.02 km
Annunciation of Our Lord Catholic Elementary School
Elementary: Catholic
1.43 km
R A Riddell Public School
Elementary: Public
0.57 km
St. Thérèse of Lisieux Catholic Elementary School
Elementary: Catholic
1.27 km
St. Charles Catholic Adult Secondary School
Secondary: Catholic
3.83 km
St. Mary Catholic Secondary School
Secondary: Catholic
4.32 km
Sir Allan MacNab Secondary School
Secondary: Public
1.92 km
Westdale Secondary School
Secondary: Public
4.84 km
Westmount Secondary School
Secondary: Public
1.69 km
St. Thomas More Catholic Secondary School
Secondary: Catholic
0.82 km
-
Fonthill Park
Wendover Dr, Hamilton ON 1.37km -
William Bethune Park
2.22km -
Meadowlands Park
3.06km
-
Scotiabank
1550 Upper James St (Rymal Rd. W.), Hamilton ON L9B 2L6 1.92km -
TD Canada Trust Branch and ATM
1565 Upper James St, Hamilton ON L9B 1K2 2.08km -
BMO 1587 Upper James
1587 Upper James St, Hamilton ON L9B 0H7 2.13km


