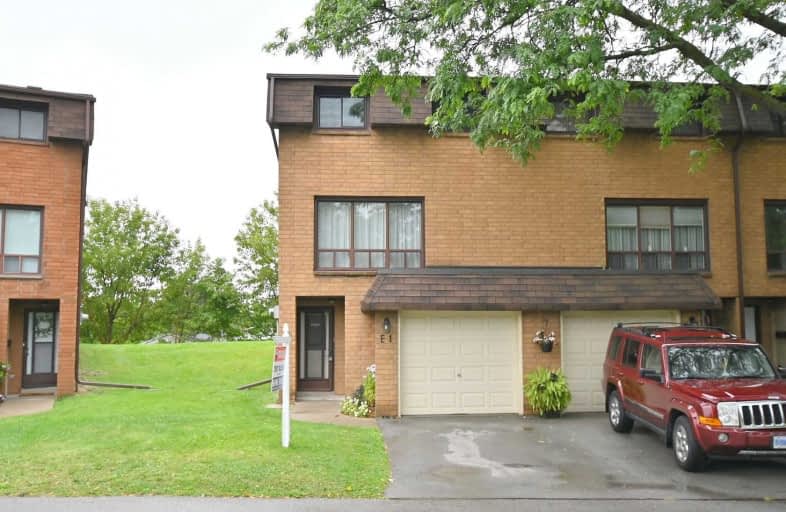Car-Dependent
- Most errands require a car.
Some Transit
- Most errands require a car.
Bikeable
- Some errands can be accomplished on bike.

St. Vincent de Paul Catholic Elementary School
Elementary: CatholicJames MacDonald Public School
Elementary: PublicGordon Price School
Elementary: PublicAnnunciation of Our Lord Catholic Elementary School
Elementary: CatholicR A Riddell Public School
Elementary: PublicSt. Thérèse of Lisieux Catholic Elementary School
Elementary: CatholicSt. Charles Catholic Adult Secondary School
Secondary: CatholicSt. Mary Catholic Secondary School
Secondary: CatholicSir Allan MacNab Secondary School
Secondary: PublicWestdale Secondary School
Secondary: PublicWestmount Secondary School
Secondary: PublicSt. Thomas More Catholic Secondary School
Secondary: Catholic-
Fonthill Park
Wendover Dr, Hamilton ON 1.37km -
William Bethune Park
2.22km -
Meadowlands Park
3.06km
-
Scotiabank
1550 Upper James St (Rymal Rd. W.), Hamilton ON L9B 2L6 1.92km -
TD Canada Trust Branch and ATM
1565 Upper James St, Hamilton ON L9B 1K2 2.08km -
BMO 1587 Upper James
1587 Upper James St, Hamilton ON L9B 0H7 2.13km
More about this building
View 500 Stone Church Road West, Hamilton

