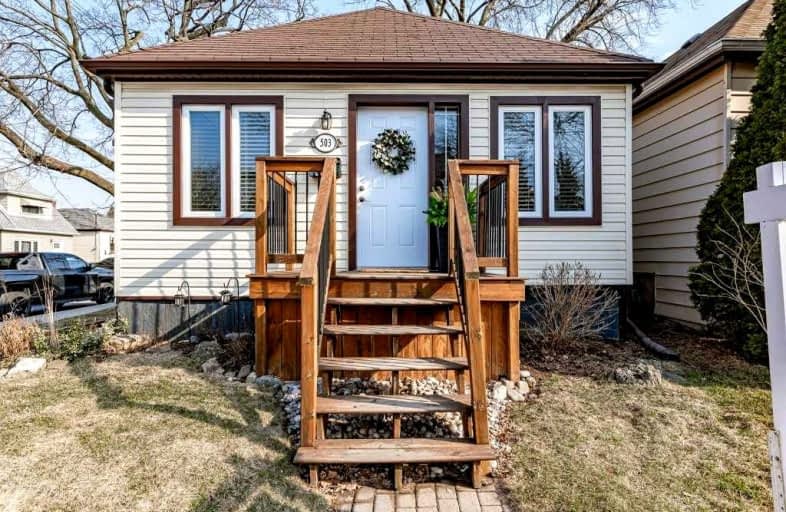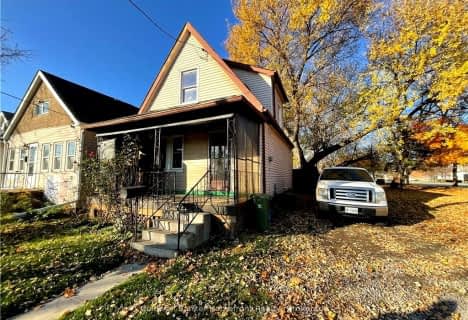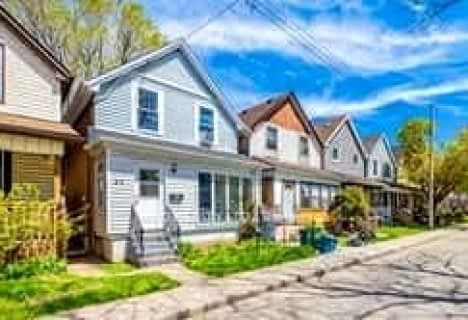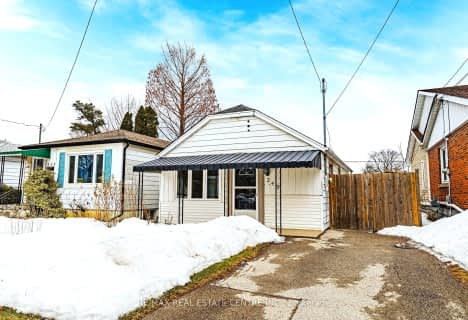
St. John the Baptist Catholic Elementary School
Elementary: Catholic
0.65 km
A M Cunningham Junior Public School
Elementary: Public
0.64 km
Holy Name of Jesus Catholic Elementary School
Elementary: Catholic
0.87 km
Memorial (City) School
Elementary: Public
0.31 km
W H Ballard Public School
Elementary: Public
1.06 km
Queen Mary Public School
Elementary: Public
0.34 km
Vincent Massey/James Street
Secondary: Public
2.99 km
ÉSAC Mère-Teresa
Secondary: Catholic
3.49 km
Nora Henderson Secondary School
Secondary: Public
3.74 km
Delta Secondary School
Secondary: Public
0.36 km
Sir Winston Churchill Secondary School
Secondary: Public
1.82 km
Sherwood Secondary School
Secondary: Public
1.88 km














