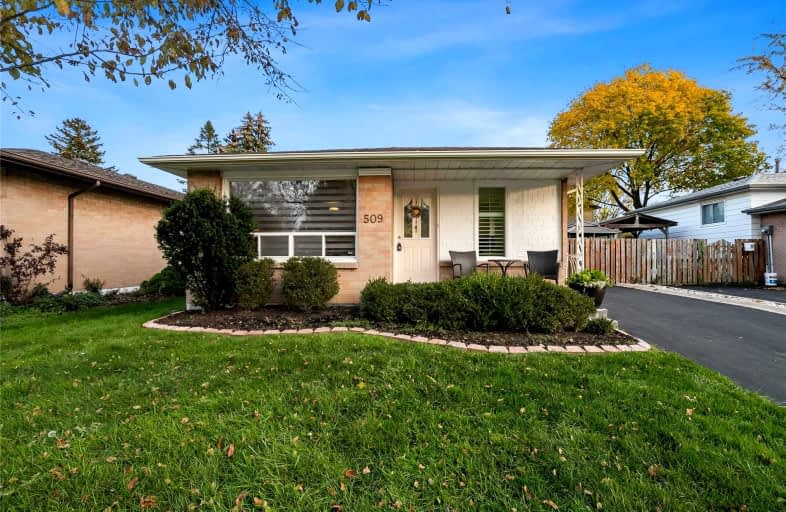
3D Walkthrough

Westview Middle School
Elementary: Public
1.08 km
Westwood Junior Public School
Elementary: Public
1.32 km
James MacDonald Public School
Elementary: Public
0.64 km
Gordon Price School
Elementary: Public
1.28 km
Annunciation of Our Lord Catholic Elementary School
Elementary: Catholic
0.85 km
R A Riddell Public School
Elementary: Public
0.51 km
St. Charles Catholic Adult Secondary School
Secondary: Catholic
3.26 km
St. Mary Catholic Secondary School
Secondary: Catholic
4.22 km
Sir Allan MacNab Secondary School
Secondary: Public
1.99 km
Westdale Secondary School
Secondary: Public
4.48 km
Westmount Secondary School
Secondary: Public
1.13 km
St. Thomas More Catholic Secondary School
Secondary: Catholic
1.39 km













