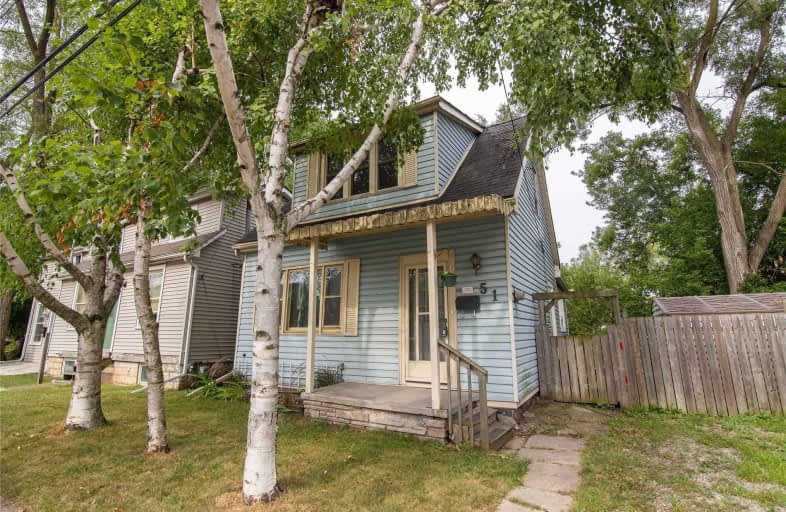Sold on Sep 20, 2020
Note: Property is not currently for sale or for rent.

-
Type: Detached
-
Style: 1 1/2 Storey
-
Size: 700 sqft
-
Lot Size: 25 x 46.44 Feet
-
Age: 51-99 years
-
Taxes: $2,424 per year
-
Days on Site: 4 Days
-
Added: Sep 16, 2020 (4 days on market)
-
Updated:
-
Last Checked: 2 months ago
-
MLS®#: X4921296
-
Listed By: Re/max escarpment realty inc., brokerage
4 Bdrms & 2 Full Baths Is Located In The Popular Strathcona. Located Close To Shopping And Seconds From The 403 Access, It Makes For An Even Quicker Commute. Desirable For Investors Seeking The Flexibility Between Student Rentals Or Families. Updated Flooring On The Main Floor As Well As A Beautifully Renovated 3 Pc Bath This House Is Sure To Please. There Is A Separate Entrance To The Basement As Well. Lots Of Opportunity Remains In This Beautiful Home!
Extras
Inclusions: All Appliances, Elf's, Window Coverings (All In As-Is Condition). Rental Items: None
Property Details
Facts for 51 Breadalbane Street, Hamilton
Status
Days on Market: 4
Last Status: Sold
Sold Date: Sep 20, 2020
Closed Date: Oct 20, 2020
Expiry Date: Dec 31, 2020
Sold Price: $350,000
Unavailable Date: Sep 20, 2020
Input Date: Sep 21, 2020
Property
Status: Sale
Property Type: Detached
Style: 1 1/2 Storey
Size (sq ft): 700
Age: 51-99
Area: Hamilton
Community: Strathcona
Availability Date: Flexible
Inside
Bedrooms: 4
Bathrooms: 2
Kitchens: 1
Rooms: 7
Den/Family Room: No
Air Conditioning: Central Air
Fireplace: No
Washrooms: 2
Building
Basement: Part Fin
Basement 2: Sep Entrance
Heat Type: Forced Air
Heat Source: Gas
Exterior: Vinyl Siding
Water Supply: Municipal
Special Designation: Unknown
Parking
Driveway: None
Garage Type: None
Fees
Tax Year: 2020
Tax Legal Description: Pt Lt 2, Blk 10, Pl 428* See Att'd Full
Taxes: $2,424
Highlights
Feature: Golf
Feature: Hospital
Feature: Library
Feature: Public Transit
Feature: Rec Centre
Feature: School
Land
Cross Street: King Street
Municipality District: Hamilton
Fronting On: West
Parcel Number: 171310247
Pool: None
Sewer: Sewers
Lot Depth: 46.44 Feet
Lot Frontage: 25 Feet
Acres: < .50
Rooms
Room details for 51 Breadalbane Street, Hamilton
| Type | Dimensions | Description |
|---|---|---|
| Living Main | 4.54 x 2.96 | |
| Kitchen Main | 2.68 x 5.94 | |
| Bathroom Main | - | 3 Pc Bath |
| Master Main | 3.47 x 3.02 | |
| 2nd Br 2nd | 2.56 x 2.83 | |
| 3rd Br 2nd | 3.47 x 2.41 | |
| 4th Br 2nd | 2.16 x 2.26 | |
| Rec Bsmt | 2.47 x 5.64 | |
| Bathroom Bsmt | - | 4 Pc Bath |
| Utility Bsmt | 5.69 x 2.65 |
| XXXXXXXX | XXX XX, XXXX |
XXXX XXX XXXX |
$XXX,XXX |
| XXX XX, XXXX |
XXXXXX XXX XXXX |
$XXX,XXX | |
| XXXXXXXX | XXX XX, XXXX |
XXXXXXX XXX XXXX |
|
| XXX XX, XXXX |
XXXXXX XXX XXXX |
$XXX,XXX |
| XXXXXXXX XXXX | XXX XX, XXXX | $350,000 XXX XXXX |
| XXXXXXXX XXXXXX | XXX XX, XXXX | $349,900 XXX XXXX |
| XXXXXXXX XXXXXXX | XXX XX, XXXX | XXX XXXX |
| XXXXXXXX XXXXXX | XXX XX, XXXX | $299,000 XXX XXXX |

École élémentaire Georges-P-Vanier
Elementary: PublicStrathcona Junior Public School
Elementary: PublicHess Street Junior Public School
Elementary: PublicRyerson Middle School
Elementary: PublicSt. Joseph Catholic Elementary School
Elementary: CatholicEarl Kitchener Junior Public School
Elementary: PublicKing William Alter Ed Secondary School
Secondary: PublicTurning Point School
Secondary: PublicÉcole secondaire Georges-P-Vanier
Secondary: PublicSt. Charles Catholic Adult Secondary School
Secondary: CatholicSir John A Macdonald Secondary School
Secondary: PublicWestdale Secondary School
Secondary: Public- 1 bath
- 4 bed
- 700 sqft



