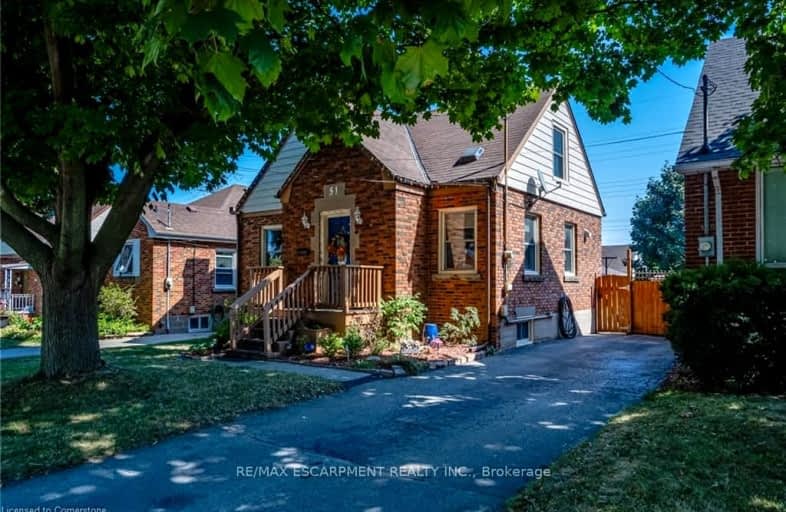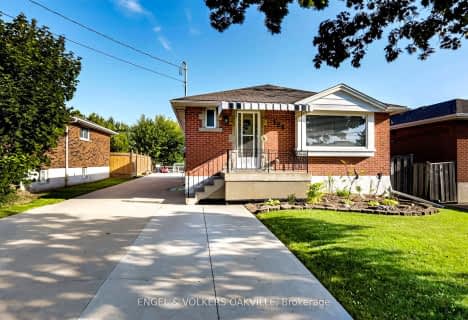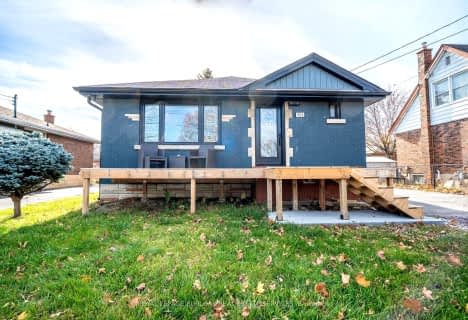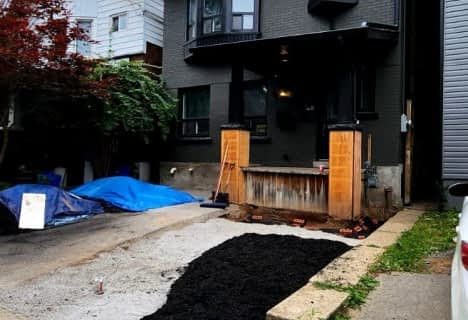Very Walkable
- Most errands can be accomplished on foot.
71
/100
Good Transit
- Some errands can be accomplished by public transportation.
53
/100
Bikeable
- Some errands can be accomplished on bike.
62
/100

Rosedale Elementary School
Elementary: Public
0.51 km
Viscount Montgomery Public School
Elementary: Public
0.79 km
Elizabeth Bagshaw School
Elementary: Public
1.21 km
A M Cunningham Junior Public School
Elementary: Public
1.30 km
St. Eugene Catholic Elementary School
Elementary: Catholic
1.11 km
W H Ballard Public School
Elementary: Public
1.44 km
Vincent Massey/James Street
Secondary: Public
3.02 km
ÉSAC Mère-Teresa
Secondary: Catholic
2.47 km
Delta Secondary School
Secondary: Public
1.52 km
Glendale Secondary School
Secondary: Public
2.08 km
Sir Winston Churchill Secondary School
Secondary: Public
1.31 km
Sherwood Secondary School
Secondary: Public
1.43 km
-
Memory Lane
0.29km -
Red Hill Bowl
Hamilton ON 1.11km -
Andrew Warburton Memorial Park
Cope St, Hamilton ON 1.87km
-
BMO Bank of Montreal
1900 King St E, Hamilton ON L8K 1W1 0.28km -
TD Canada Trust Branch and ATM
1900 King St E, Hamilton ON L8K 1W1 0.31km -
BMO Bank of Montreal
126 Queenston Rd, Hamilton ON L8K 1G4 0.96km














