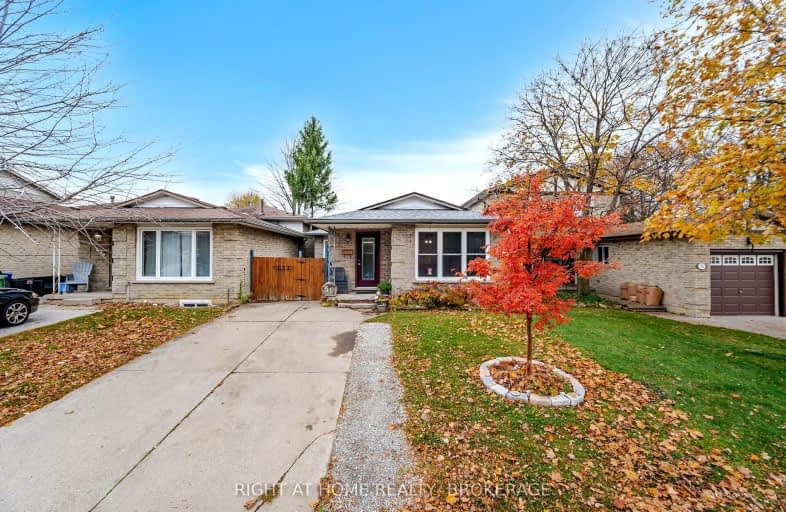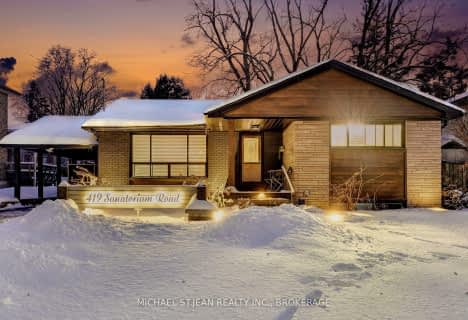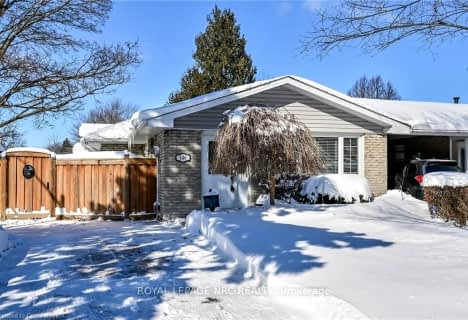Car-Dependent
- Almost all errands require a car.
24
/100
Some Transit
- Most errands require a car.
47
/100
Somewhat Bikeable
- Most errands require a car.
42
/100

Holbrook Junior Public School
Elementary: Public
1.44 km
Mountview Junior Public School
Elementary: Public
1.48 km
Regina Mundi Catholic Elementary School
Elementary: Catholic
1.23 km
St. Teresa of Avila Catholic Elementary School
Elementary: Catholic
1.07 km
St. Vincent de Paul Catholic Elementary School
Elementary: Catholic
0.71 km
Gordon Price School
Elementary: Public
0.81 km
École secondaire Georges-P-Vanier
Secondary: Public
4.96 km
St. Mary Catholic Secondary School
Secondary: Catholic
2.83 km
Sir Allan MacNab Secondary School
Secondary: Public
0.50 km
Westdale Secondary School
Secondary: Public
4.07 km
Westmount Secondary School
Secondary: Public
2.54 km
St. Thomas More Catholic Secondary School
Secondary: Catholic
1.72 km
-
Fonthill Park
Wendover Dr, Hamilton ON 0.85km -
Scenic Woods Park
Hamilton ON 1.38km -
Meadowlands Park
2.03km
-
CIBC
919 Upper Paradise Rd, Hamilton ON L9B 2M9 1.36km -
TD Bank Financial Group
977 Golflinks Rd, Ancaster ON L9K 1K1 1.42km -
BMO Bank of Montreal
375 Upper Paradise Rd, Hamilton ON L9C 5C9 1.48km














