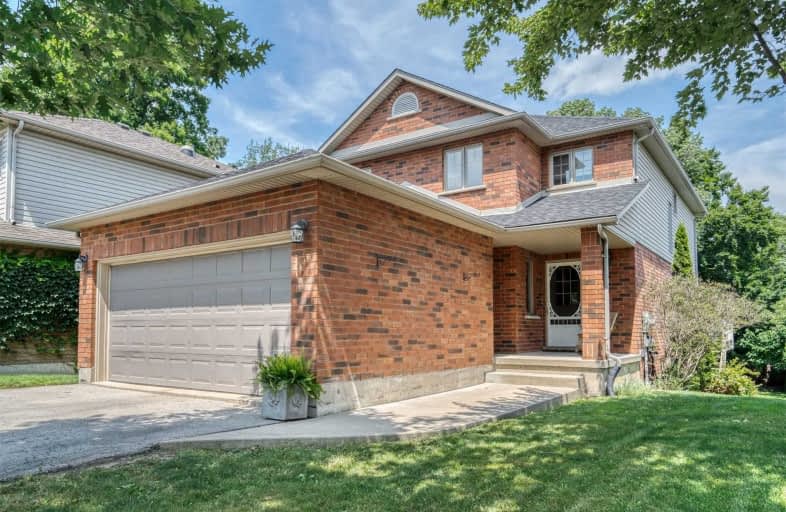Sold on Nov 07, 2019
Note: Property is not currently for sale or for rent.

-
Type: Detached
-
Style: 2-Storey
-
Size: 2000 sqft
-
Lot Size: 39.21 x 168.06 Feet
-
Age: 31-50 years
-
Taxes: $6,084 per year
-
Days on Site: 21 Days
-
Added: Nov 08, 2019 (3 weeks on market)
-
Updated:
-
Last Checked: 2 months ago
-
MLS®#: X4609924
-
Listed By: Keller williams complete realty, brokerage
A Great Family Home In Sought After Dundas Neighborhood. A Rare Find Steps To Parks, Trails And The Conservation Area. This Two Storey Home Has A Finished Walkout Basement With Over 2500 Sq Ft Of Total Living Space. The Family Room Overlooking The Ravine Features A Gas Fireplace And Is Open To The Large Kitchen. Enjoy Your Beautiful, Private Backyard With Ground-Level Patio And Second Story Deck Backing Onto The Forested Ravine.
Property Details
Facts for 51 Newcombe Road, Hamilton
Status
Days on Market: 21
Last Status: Sold
Sold Date: Nov 07, 2019
Closed Date: Nov 28, 2019
Expiry Date: Jan 05, 2020
Sold Price: $755,000
Unavailable Date: Nov 07, 2019
Input Date: Oct 17, 2019
Property
Status: Sale
Property Type: Detached
Style: 2-Storey
Size (sq ft): 2000
Age: 31-50
Area: Hamilton
Community: Dundas
Availability Date: Flexible
Assessment Amount: $579,000
Assessment Year: 2016
Inside
Bedrooms: 3
Bedrooms Plus: 1
Bathrooms: 4
Kitchens: 1
Rooms: 1
Den/Family Room: Yes
Air Conditioning: Central Air
Fireplace: Yes
Washrooms: 4
Building
Basement: Finished
Basement 2: Full
Heat Type: Forced Air
Heat Source: Gas
Exterior: Brick
Elevator: N
UFFI: No
Water Supply: Municipal
Special Designation: Unknown
Parking
Driveway: Pvt Double
Garage Spaces: 2
Garage Type: Attached
Covered Parking Spaces: 4
Total Parking Spaces: 6
Fees
Tax Year: 2019
Tax Legal Description: Lot 9, Plan 62M863, Dundas. City Of Hamilton
Taxes: $6,084
Highlights
Feature: Grnbelt/Cons
Feature: Park
Feature: Public Transit
Feature: Ravine
Feature: School
Feature: Wooded/Treed
Land
Cross Street: Winegarden Trail
Municipality District: Hamilton
Fronting On: East
Parcel Number: 174851051
Pool: None
Sewer: Sewers
Lot Depth: 168.06 Feet
Lot Frontage: 39.21 Feet
Acres: < .50
Rooms
Room details for 51 Newcombe Road, Hamilton
| Type | Dimensions | Description |
|---|---|---|
| Living Main | 9.50 x 17.50 | Combined W/Dining |
| Dining Main | 10.50 x 13.00 | Combined W/Living |
| Family Main | 12.50 x 16.00 | |
| Kitchen Main | 11.50 x 17.00 | |
| Bathroom Main | 4.50 x 5.00 | 2 Pc Bath |
| Br 2nd | 14.00 x 18.00 | |
| Bathroom 2nd | 9.50 x 11.00 | 4 Pc Ensuite |
| 2nd Br 2nd | 11.50 x 11.50 | |
| 3rd Br 2nd | 11.00 x 12.00 | |
| Bathroom 2nd | 5.50 x 10.00 | 4 Pc Bath |
| 4th Br Bsmt | 13.00 x 15.00 | |
| Bathroom Bsmt | 9.50 x 9.50 | 3 Pc Bath |
| XXXXXXXX | XXX XX, XXXX |
XXXX XXX XXXX |
$XXX,XXX |
| XXX XX, XXXX |
XXXXXX XXX XXXX |
$XXX,XXX | |
| XXXXXXXX | XXX XX, XXXX |
XXXXXXX XXX XXXX |
|
| XXX XX, XXXX |
XXXXXX XXX XXXX |
$XXX,XXX | |
| XXXXXXXX | XXX XX, XXXX |
XXXXXXX XXX XXXX |
|
| XXX XX, XXXX |
XXXXXX XXX XXXX |
$XXX,XXX |
| XXXXXXXX XXXX | XXX XX, XXXX | $755,000 XXX XXXX |
| XXXXXXXX XXXXXX | XXX XX, XXXX | $780,000 XXX XXXX |
| XXXXXXXX XXXXXXX | XXX XX, XXXX | XXX XXXX |
| XXXXXXXX XXXXXX | XXX XX, XXXX | $818,000 XXX XXXX |
| XXXXXXXX XXXXXXX | XXX XX, XXXX | XXX XXXX |
| XXXXXXXX XXXXXX | XXX XX, XXXX | $838,000 XXX XXXX |

Spencer Valley Public School
Elementary: PublicSt. Augustine Catholic Elementary School
Elementary: CatholicSt. Bernadette Catholic Elementary School
Elementary: CatholicDundana Public School
Elementary: PublicDundas Central Public School
Elementary: PublicSir William Osler Elementary School
Elementary: PublicDundas Valley Secondary School
Secondary: PublicSt. Mary Catholic Secondary School
Secondary: CatholicSir Allan MacNab Secondary School
Secondary: PublicBishop Tonnos Catholic Secondary School
Secondary: CatholicAncaster High School
Secondary: PublicSt. Thomas More Catholic Secondary School
Secondary: Catholic- 2 bath
- 3 bed
- 1100 sqft
- 2 bath
- 3 bed
23 Napier Street South, Hamilton, Ontario • L9H 3C9 • Dundas




