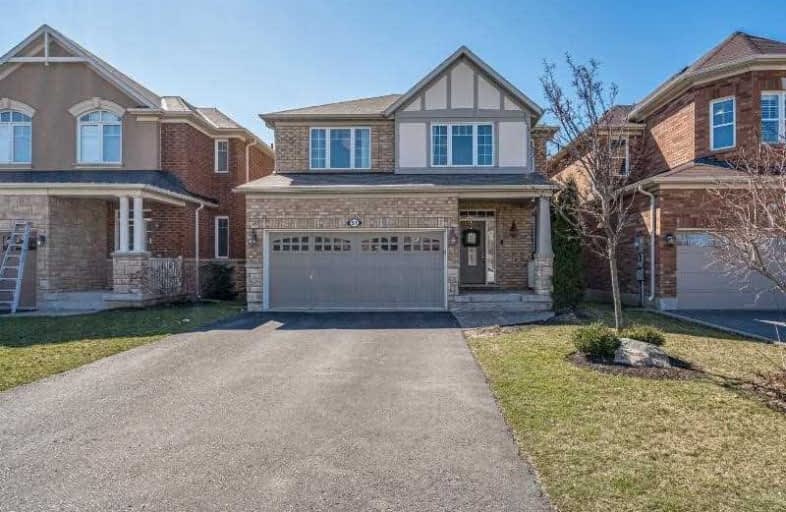Sold on Apr 19, 2020
Note: Property is not currently for sale or for rent.

-
Type: Detached
-
Style: 2-Storey
-
Size: 2000 sqft
-
Lot Size: 10.98 x 27.68 Metres
-
Age: 6-15 years
-
Taxes: $5,528 per year
-
Days on Site: 16 Days
-
Added: Apr 03, 2020 (2 weeks on market)
-
Updated:
-
Last Checked: 2 months ago
-
MLS®#: X4736851
-
Listed By: Re/max real estate centre inc., brokerage
A Beautiful Family Home In The Meadowlands Of Ancaster. Bright Open Concept & Spacious Layout. Built By Mattamy Homes With 50K Premium Builder Upgrades Including Hardwood Flooring, Upgraded Tile, Oak Staircase, Wrought Iron Spindles, Potlights Throughout, Granite Countertops, Backsplash And More. Eat-In Kitchen Ge Cafe Appliances. Separate Entrance Into Fully Finished Basement W/ Wetbar Provides As In-Law Suite Potential.
Extras
In Gross As In We666963 Together With An Easement Over Pt Lt 197, Pl 62M1135, Pt 86 On 62R18701 As In We691879 Subject To An Easement Over Pt 87 On 62R18701 In Favour Of Ly 199, Pl 62M11**Interboard Listing: Hamilton Burlington R.E. Assoc**
Property Details
Facts for 51 Peer Court, Hamilton
Status
Days on Market: 16
Last Status: Sold
Sold Date: Apr 19, 2020
Closed Date: May 21, 2020
Expiry Date: Aug 31, 2020
Sold Price: $790,000
Unavailable Date: Apr 19, 2020
Input Date: Apr 03, 2020
Prior LSC: Listing with no contract changes
Property
Status: Sale
Property Type: Detached
Style: 2-Storey
Size (sq ft): 2000
Age: 6-15
Area: Hamilton
Community: Ancaster
Availability Date: 60-89 Days
Assessment Amount: $524,000
Assessment Year: 2016
Inside
Bedrooms: 4
Bathrooms: 4
Kitchens: 1
Rooms: 11
Den/Family Room: Yes
Air Conditioning: Central Air
Fireplace: Yes
Laundry Level: Upper
Central Vacuum: Y
Washrooms: 4
Building
Basement: Finished
Heat Type: Forced Air
Heat Source: Gas
Exterior: Brick
Exterior: Stone
UFFI: No
Water Supply: Municipal
Special Designation: Unknown
Parking
Driveway: Pvt Double
Garage Spaces: 2
Garage Type: Attached
Covered Parking Spaces: 2
Total Parking Spaces: 4
Fees
Tax Year: 2019
Tax Legal Description: Lot 198, Plan 62M1135 Subject To An Easement Cont*
Taxes: $5,528
Highlights
Feature: Park
Feature: Public Transit
Feature: School
Land
Cross Street: Kitty Murray To Emic
Municipality District: Hamilton
Fronting On: West
Parcel Number: 175653828
Pool: None
Sewer: Sewers
Lot Depth: 27.68 Metres
Lot Frontage: 10.98 Metres
Acres: < .50
Waterfront: None
Rooms
Room details for 51 Peer Court, Hamilton
| Type | Dimensions | Description |
|---|---|---|
| Living Main | 4.37 x 4.72 | Hardwood Floor, Fireplace, Pot Lights |
| Dining Main | 3.84 x 4.72 | Hardwood Floor, Open Concept |
| Bathroom Main | - | 2 Way Fireplace |
| Kitchen Main | 3.81 x 6.02 | Eat-In Kitchen, Granite Counter, Pantry |
| Master 2nd | 3.63 x 5.26 | Closet Organizers |
| Bathroom 2nd | - | 5 Pc Bath, Double Sink |
| 2nd Br 2nd | 3.63 x 3.68 | |
| 3rd Br 2nd | 2.95 x 3.17 | |
| 4th Br 2nd | 3.10 x 3.25 | |
| Laundry 2nd | 1.75 x 1.85 | |
| Bathroom 2nd | - | 4 Pc Bath |
| Rec Bsmt | - | Wet Bar, 3 Pc Bath |
| XXXXXXXX | XXX XX, XXXX |
XXXX XXX XXXX |
$XXX,XXX |
| XXX XX, XXXX |
XXXXXX XXX XXXX |
$XXX,XXX |
| XXXXXXXX XXXX | XXX XX, XXXX | $790,000 XXX XXXX |
| XXXXXXXX XXXXXX | XXX XX, XXXX | $785,000 XXX XXXX |

Tiffany Hills Elementary Public School
Elementary: PublicRousseau Public School
Elementary: PublicSt. Joachim Catholic Elementary School
Elementary: CatholicHoly Name of Mary Catholic Elementary School
Elementary: CatholicImmaculate Conception Catholic Elementary School
Elementary: CatholicAncaster Meadow Elementary Public School
Elementary: PublicDundas Valley Secondary School
Secondary: PublicSt. Mary Catholic Secondary School
Secondary: CatholicSir Allan MacNab Secondary School
Secondary: PublicBishop Tonnos Catholic Secondary School
Secondary: CatholicAncaster High School
Secondary: PublicSt. Thomas More Catholic Secondary School
Secondary: Catholic- 3 bath
- 4 bed
84 Heming Trail, Hamilton, Ontario • L9K 0H8 • Meadowlands



