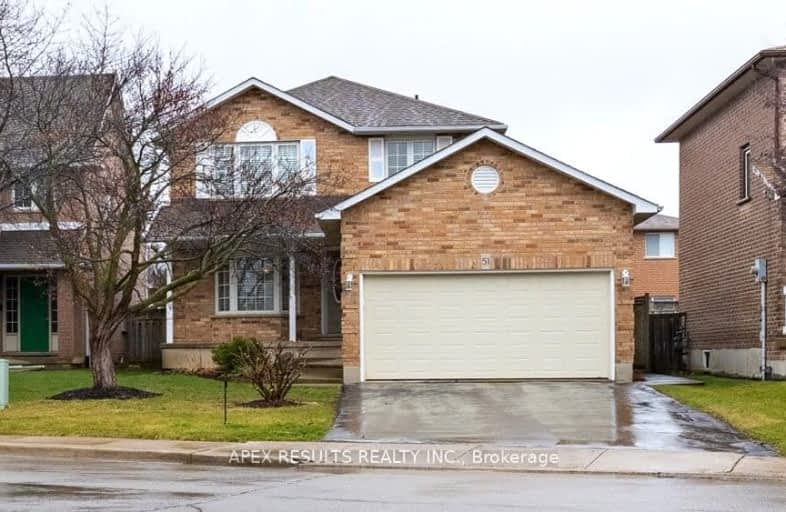Car-Dependent
- Most errands require a car.
37
/100
Some Transit
- Most errands require a car.
44
/100
Somewhat Bikeable
- Most errands require a car.
42
/100

Tiffany Hills Elementary Public School
Elementary: Public
1.75 km
St. Vincent de Paul Catholic Elementary School
Elementary: Catholic
1.58 km
James MacDonald Public School
Elementary: Public
1.86 km
Gordon Price School
Elementary: Public
1.59 km
R A Riddell Public School
Elementary: Public
1.52 km
St. Thérèse of Lisieux Catholic Elementary School
Elementary: Catholic
0.35 km
St. Charles Catholic Adult Secondary School
Secondary: Catholic
4.75 km
St. Mary Catholic Secondary School
Secondary: Catholic
5.04 km
Sir Allan MacNab Secondary School
Secondary: Public
2.56 km
Westdale Secondary School
Secondary: Public
5.76 km
Westmount Secondary School
Secondary: Public
2.63 km
St. Thomas More Catholic Secondary School
Secondary: Catholic
0.57 km
-
William Connell City-Wide Park
1086 W 5th St, Hamilton ON L9B 1J6 1.74km -
Gourley Park
Hamilton ON 1.77km -
Fonthill Park
Wendover Dr, Hamilton ON 2.14km
-
Scotiabank
1550 Upper James St (Rymal Rd. W.), Hamilton ON L9B 2L6 1.81km -
Tandia Financial Credit Union
21 Stone Church Rd, Ancaster ON L9K 1S4 2.63km -
TD Canada Trust ATM
830 Upper James St (Delta dr), Hamilton ON L9C 3A4 3.51km














