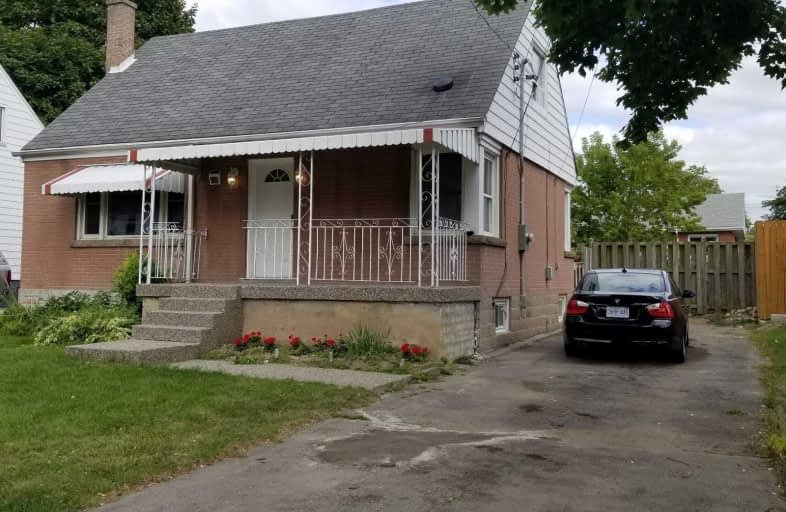Sold on Nov 12, 2019
Note: Property is not currently for sale or for rent.

-
Type: Detached
-
Style: 1 1/2 Storey
-
Size: 1100 sqft
-
Lot Size: 50 x 105.75 Feet
-
Age: 31-50 years
-
Taxes: $2,744 per year
-
Days on Site: 47 Days
-
Added: Nov 14, 2019 (1 month on market)
-
Updated:
-
Last Checked: 3 months ago
-
MLS®#: X4591331
-
Listed By: Keller williams complete realty
Attention Investors - Solid 1.5 Storey All Brick Home. **Fully Rented $3,400/Mo** 6 Bdrms, 3 Full 4 Pc Bathrms. This Home Is In A Sought After Hamilton Mountain Location. Walking Distance To Mohawk College, Hwys & Shopping. Fully Renovated Top To Bottom: New 200 Amp Service Recently Installed, New Flrs, Bathrms, Kitchen & New Roof To Be Replaced B4 Closing. 4 Car Parking, Huge Fenced Backyrd, Sep Entrance To Bsmt From Rear.
Extras
Great Investment Opportunity, Solid 1.5 Storey All Brick Home, $fully Rented $3400/Monthly Income. 6 Bdrms, 3 Full 4 Pc Bth, 2 Kitchens. All New Renovated Top To Bottom. Upgraded 200Am**Interboard Listing: Hamilton - Burlington R.E. Assoc**
Property Details
Facts for 51 West 1st Street, Hamilton
Status
Days on Market: 47
Last Status: Sold
Sold Date: Nov 12, 2019
Closed Date: Nov 29, 2019
Expiry Date: Dec 30, 2019
Sold Price: $490,000
Unavailable Date: Nov 12, 2019
Input Date: Sep 27, 2019
Prior LSC: Listing with no contract changes
Property
Status: Sale
Property Type: Detached
Style: 1 1/2 Storey
Size (sq ft): 1100
Age: 31-50
Area: Hamilton
Community: Southam
Availability Date: Tbd
Inside
Bedrooms: 6
Bathrooms: 3
Kitchens: 2
Rooms: 9
Den/Family Room: Yes
Air Conditioning: Central Air
Fireplace: No
Laundry Level: Lower
Central Vacuum: N
Washrooms: 3
Building
Basement: Finished
Basement 2: Sep Entrance
Heat Type: Forced Air
Heat Source: Gas
Exterior: Brick
Energy Certificate: N
Green Verification Status: N
Water Supply: Municipal
Special Designation: Unknown
Parking
Driveway: Lane
Garage Type: None
Covered Parking Spaces: 4
Total Parking Spaces: 4
Fees
Tax Year: 2018
Tax Legal Description: Lt 53, Pl 540; Hamilton
Taxes: $2,744
Land
Cross Street: Mcelroy To West 1st
Municipality District: Hamilton
Fronting On: East
Parcel Number: 170250302
Pool: None
Sewer: Sewers
Lot Depth: 105.75 Feet
Lot Frontage: 50 Feet
Acres: < .50
Rooms
Room details for 51 West 1st Street, Hamilton
| Type | Dimensions | Description |
|---|---|---|
| Family Main | 3.51 x 6.10 | |
| Kitchen Main | 3.17 x 5.18 | |
| Kitchen Main | 3.05 x 3.17 | Eat-In Kitchen |
| Bathroom Main | - | 4 Pc Bath |
| Master Main | 2.92 x 3.51 | |
| Br Main | 2.36 x 3.51 | |
| Br 2nd | 2.90 x 3.81 | |
| Br 2nd | 3.10 x 3.86 | |
| Bathroom 2nd | - | 4 Pc Bath |
| Kitchen Bsmt | 3.25 x 1.63 | |
| Family Bsmt | 6.05 x 3.35 | |
| Br Bsmt | 3.30 x 2.69 |
| XXXXXXXX | XXX XX, XXXX |
XXXX XXX XXXX |
$XXX,XXX |
| XXX XX, XXXX |
XXXXXX XXX XXXX |
$XXX,XXX | |
| XXXXXXXX | XXX XX, XXXX |
XXXXXXX XXX XXXX |
|
| XXX XX, XXXX |
XXXXXX XXX XXXX |
$XXX,XXX |
| XXXXXXXX XXXX | XXX XX, XXXX | $490,000 XXX XXXX |
| XXXXXXXX XXXXXX | XXX XX, XXXX | $519,000 XXX XXXX |
| XXXXXXXX XXXXXXX | XXX XX, XXXX | XXX XXXX |
| XXXXXXXX XXXXXX | XXX XX, XXXX | $519,000 XXX XXXX |

Buchanan Park School
Elementary: PublicQueensdale School
Elementary: PublicRidgemount Junior Public School
Elementary: PublicNorwood Park Elementary School
Elementary: PublicSt. Michael Catholic Elementary School
Elementary: CatholicSts. Peter and Paul Catholic Elementary School
Elementary: CatholicKing William Alter Ed Secondary School
Secondary: PublicTurning Point School
Secondary: PublicSt. Charles Catholic Adult Secondary School
Secondary: CatholicSir John A Macdonald Secondary School
Secondary: PublicCathedral High School
Secondary: CatholicWestmount Secondary School
Secondary: Public

