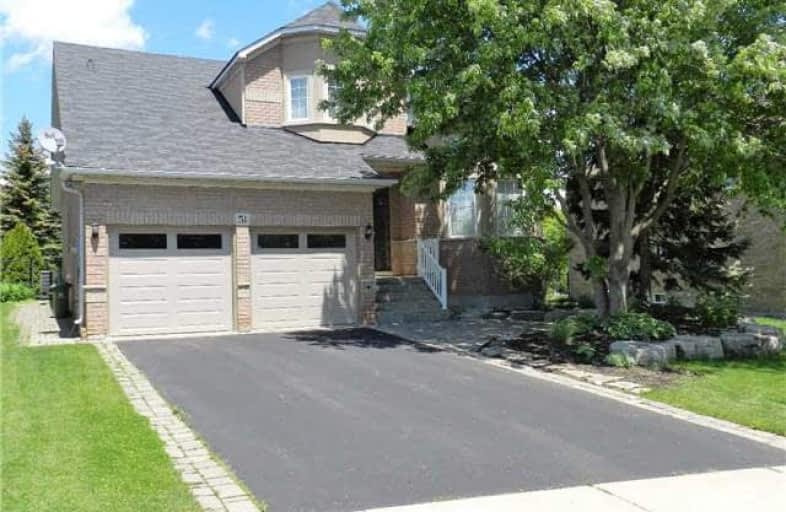Inactive on Aug 31, 2017
Note: Property is not currently for sale or for rent.

-
Type: Detached
-
Style: 2-Storey
-
Size: 3000 sqft
-
Lot Size: 56.86 x 152.19 Feet
-
Age: 16-30 years
-
Taxes: $6,808 per year
-
Days on Site: 94 Days
-
Added: Sep 07, 2019 (3 months on market)
-
Updated:
-
Last Checked: 3 months ago
-
MLS®#: X3821105
-
Listed By: Royal lepage burloak real estate services, brokerage
Beautifully Renovated Home With Architectural Detail Throughout! Grand Foyer, Open Stairs, Formal Living/Dining Area With Rich Engineered Hardwood, Pot-Lights, Over Sized Windows, Two-Sided Fireplace With Stone Mantles, Family Room, Vaulted Ceilings. Gourmet Eat-In Kitchen, Breakfast Bar, Walkout To Stamped Concrete Patio. Main Floor Master Suite, 2nd Floor Loft With 3 Bedrooms, Spa-Like Baths, Finished Lower Level, No Carpet, Gorgeous Street - Must See!
Extras
Includes Refrigerator, Stove, Dishwasher, Microwave, Washer/Dryer, Electric Light Fixtures, Window Coverings, Pool Table, Irrigation System, Unique Layout With Upgrades Throughout
Property Details
Facts for 51 Winegarden Trail, Hamilton
Status
Days on Market: 94
Last Status: Expired
Sold Date: Jun 27, 2025
Closed Date: Nov 30, -0001
Expiry Date: Aug 31, 2017
Unavailable Date: Aug 31, 2017
Input Date: May 30, 2017
Property
Status: Sale
Property Type: Detached
Style: 2-Storey
Size (sq ft): 3000
Age: 16-30
Area: Hamilton
Community: Dundas
Availability Date: Immediate
Inside
Bedrooms: 4
Bedrooms Plus: 2
Bathrooms: 4
Kitchens: 1
Rooms: 8
Den/Family Room: Yes
Air Conditioning: Central Air
Fireplace: Yes
Laundry Level: Main
Central Vacuum: Y
Washrooms: 4
Building
Basement: Finished
Heat Type: Forced Air
Heat Source: Gas
Exterior: Brick
Exterior: Stucco/Plaster
Elevator: N
UFFI: No
Energy Certificate: N
Green Verification Status: N
Water Supply: Municipal
Special Designation: Unknown
Parking
Driveway: Pvt Double
Garage Spaces: 2
Garage Type: Attached
Covered Parking Spaces: 4
Total Parking Spaces: 6
Fees
Tax Year: 2016
Tax Legal Description: See Supplement
Taxes: $6,808
Land
Cross Street: Governor's/Davidson
Municipality District: Hamilton
Fronting On: North
Parcel Number: 174850160
Pool: None
Sewer: Sewers
Lot Depth: 152.19 Feet
Lot Frontage: 56.86 Feet
Rooms
Room details for 51 Winegarden Trail, Hamilton
| Type | Dimensions | Description |
|---|---|---|
| Living Main | 3.66 x 4.88 | Gas Fireplace, Hardwood Floor |
| Dining Main | 3.66 x 3.84 | Separate Rm, Hardwood Floor |
| Kitchen Main | 3.66 x 6.86 | Eat-In Kitchen |
| Family Main | 3.96 x 5.60 | Gas Fireplace, Hardwood Floor, Vaulted Ceiling |
| Master Main | 4.57 x 4.63 | W/W Closet, Hardwood Floor |
| Laundry Main | - | Renovated |
| 2nd Br 2nd | 4.27 x 4.27 | Vaulted Ceiling |
| 3rd Br 2nd | 3.84 x 5.18 | |
| 4th Br 2nd | 3.72 x 8.80 | |
| Rec Bsmt | 3.66 x 9.45 | Wet Bar |
| Br Bsmt | 3.66 x 5.79 | |
| Br Bsmt | 3.66 x 5.79 |
| XXXXXXXX | XXX XX, XXXX |
XXXXXXXX XXX XXXX |
|
| XXX XX, XXXX |
XXXXXX XXX XXXX |
$XXX,XXX | |
| XXXXXXXX | XXX XX, XXXX |
XXXX XXX XXXX |
$XXX,XXX |
| XXX XX, XXXX |
XXXXXX XXX XXXX |
$XXX,XXX |
| XXXXXXXX XXXXXXXX | XXX XX, XXXX | XXX XXXX |
| XXXXXXXX XXXXXX | XXX XX, XXXX | $999,900 XXX XXXX |
| XXXXXXXX XXXX | XXX XX, XXXX | $980,000 XXX XXXX |
| XXXXXXXX XXXXXX | XXX XX, XXXX | $989,900 XXX XXXX |

Spencer Valley Public School
Elementary: PublicSt. Augustine Catholic Elementary School
Elementary: CatholicSt. Bernadette Catholic Elementary School
Elementary: CatholicDundana Public School
Elementary: PublicDundas Central Public School
Elementary: PublicSir William Osler Elementary School
Elementary: PublicDundas Valley Secondary School
Secondary: PublicSt. Mary Catholic Secondary School
Secondary: CatholicSir Allan MacNab Secondary School
Secondary: PublicBishop Tonnos Catholic Secondary School
Secondary: CatholicAncaster High School
Secondary: PublicSt. Thomas More Catholic Secondary School
Secondary: Catholic- 3 bath
- 4 bed
- 2000 sqft




