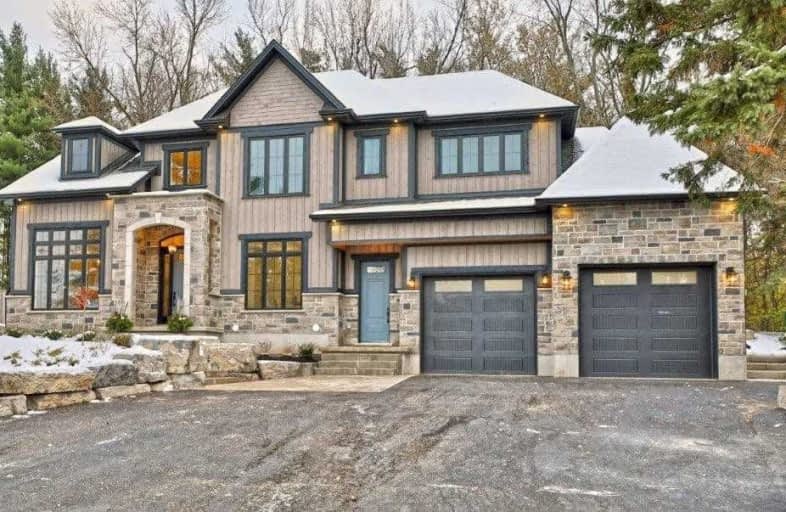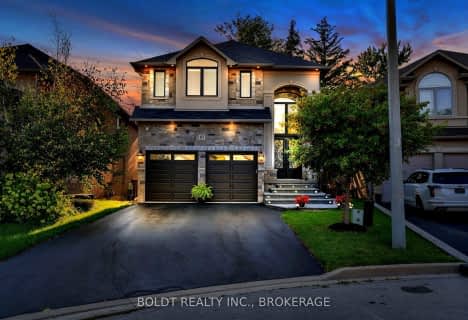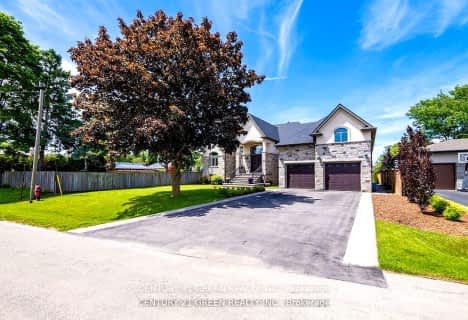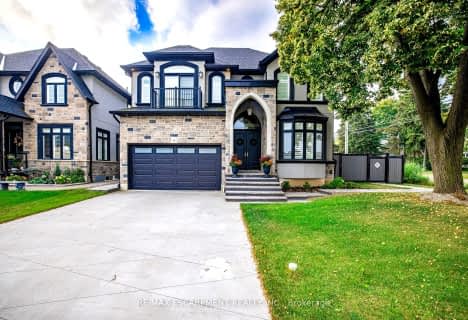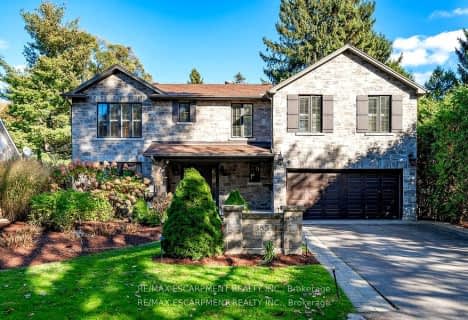
Tiffany Hills Elementary Public School
Elementary: Public
2.24 km
Rousseau Public School
Elementary: Public
0.90 km
St. Ann (Ancaster) Catholic Elementary School
Elementary: Catholic
2.03 km
Holy Name of Mary Catholic Elementary School
Elementary: Catholic
1.45 km
Immaculate Conception Catholic Elementary School
Elementary: Catholic
1.40 km
Ancaster Meadow Elementary Public School
Elementary: Public
0.81 km
Dundas Valley Secondary School
Secondary: Public
4.33 km
St. Mary Catholic Secondary School
Secondary: Catholic
4.70 km
Sir Allan MacNab Secondary School
Secondary: Public
3.51 km
Bishop Tonnos Catholic Secondary School
Secondary: Catholic
3.31 km
Ancaster High School
Secondary: Public
3.44 km
St. Thomas More Catholic Secondary School
Secondary: Catholic
3.59 km
