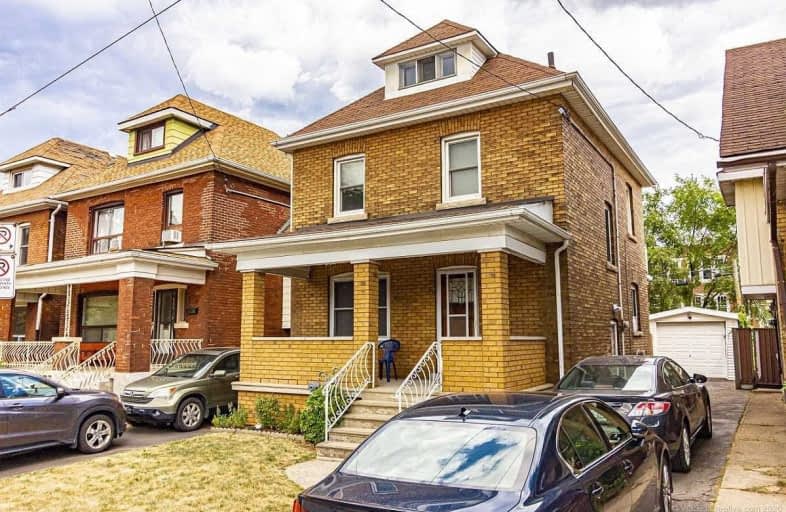
St. John the Baptist Catholic Elementary School
Elementary: Catholic
0.55 km
A M Cunningham Junior Public School
Elementary: Public
0.81 km
Holy Name of Jesus Catholic Elementary School
Elementary: Catholic
0.74 km
Memorial (City) School
Elementary: Public
0.15 km
Queen Mary Public School
Elementary: Public
0.72 km
Prince of Wales Elementary Public School
Elementary: Public
1.31 km
Vincent Massey/James Street
Secondary: Public
2.66 km
ÉSAC Mère-Teresa
Secondary: Catholic
3.37 km
Delta Secondary School
Secondary: Public
0.68 km
Sir Winston Churchill Secondary School
Secondary: Public
2.23 km
Sherwood Secondary School
Secondary: Public
1.76 km
Cathedral High School
Secondary: Catholic
2.81 km














