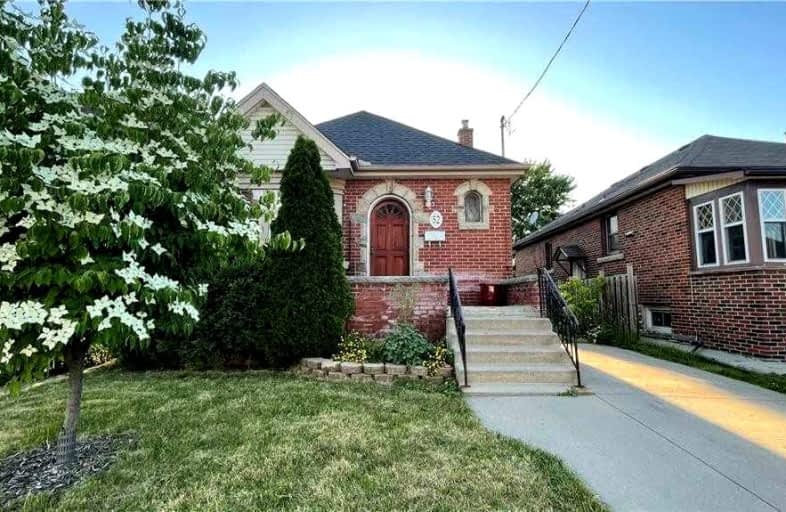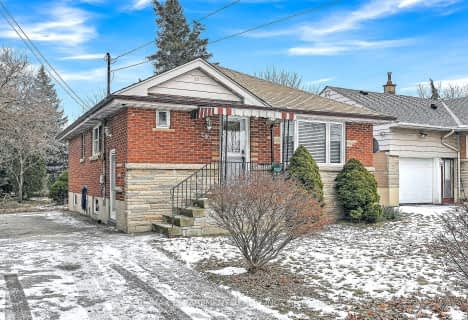
Video Tour

Rosedale Elementary School
Elementary: Public
1.38 km
St. John the Baptist Catholic Elementary School
Elementary: Catholic
0.93 km
Viscount Montgomery Public School
Elementary: Public
1.06 km
A M Cunningham Junior Public School
Elementary: Public
0.52 km
W H Ballard Public School
Elementary: Public
0.68 km
Queen Mary Public School
Elementary: Public
1.11 km
Vincent Massey/James Street
Secondary: Public
3.03 km
ÉSAC Mère-Teresa
Secondary: Catholic
3.02 km
Delta Secondary School
Secondary: Public
0.62 km
Glendale Secondary School
Secondary: Public
2.64 km
Sir Winston Churchill Secondary School
Secondary: Public
1.10 km
Sherwood Secondary School
Secondary: Public
1.54 km













