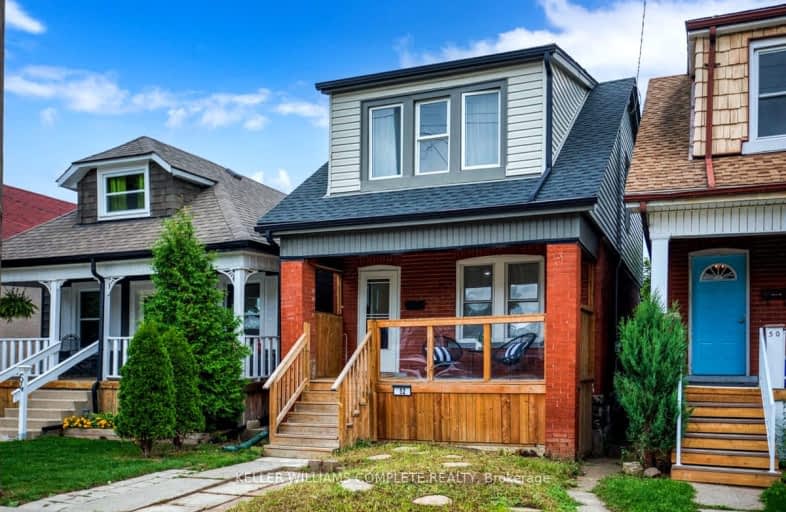Walker's Paradise
- Daily errands do not require a car.
91
/100
Good Transit
- Some errands can be accomplished by public transportation.
59
/100
Bikeable
- Some errands can be accomplished on bike.
68
/100

St. John the Baptist Catholic Elementary School
Elementary: Catholic
0.59 km
A M Cunningham Junior Public School
Elementary: Public
0.63 km
Holy Name of Jesus Catholic Elementary School
Elementary: Catholic
0.84 km
Memorial (City) School
Elementary: Public
0.22 km
W H Ballard Public School
Elementary: Public
1.14 km
Queen Mary Public School
Elementary: Public
0.41 km
Vincent Massey/James Street
Secondary: Public
2.91 km
ÉSAC Mère-Teresa
Secondary: Catholic
3.45 km
Nora Henderson Secondary School
Secondary: Public
3.68 km
Delta Secondary School
Secondary: Public
0.39 km
Sir Winston Churchill Secondary School
Secondary: Public
1.89 km
Sherwood Secondary School
Secondary: Public
1.83 km














