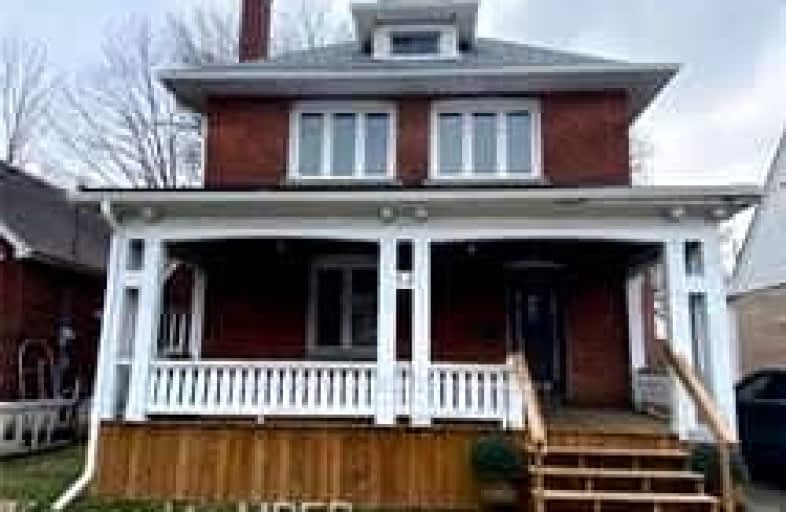Very Walkable
- Most errands can be accomplished on foot.
Good Transit
- Some errands can be accomplished by public transportation.
Biker's Paradise
- Daily errands do not require a car.

Glenwood Special Day School
Elementary: PublicMountview Junior Public School
Elementary: PublicCanadian Martyrs Catholic Elementary School
Elementary: CatholicSt. Teresa of Avila Catholic Elementary School
Elementary: CatholicDalewood Senior Public School
Elementary: PublicCootes Paradise Public School
Elementary: PublicÉcole secondaire Georges-P-Vanier
Secondary: PublicSt. Mary Catholic Secondary School
Secondary: CatholicSir Allan MacNab Secondary School
Secondary: PublicWestdale Secondary School
Secondary: PublicWestmount Secondary School
Secondary: PublicSt. Thomas More Catholic Secondary School
Secondary: Catholic-
Sheldon Manor Park
Don St, Dundas ON 1.68km -
Cliffview Park
1.72km -
Dundas Driving Park
71 Cross St, Dundas ON 3.04km
-
CIBC
1015 King St W, Hamilton ON L8S 1L3 1.38km -
RBC Financial Group
1845 Main St W (@ Whitney), Hamilton ON L8S 1J2 1.6km -
BMO Bank of Montreal
375 Upper Paradise Rd, Hamilton ON L9C 5C9 2.55km
