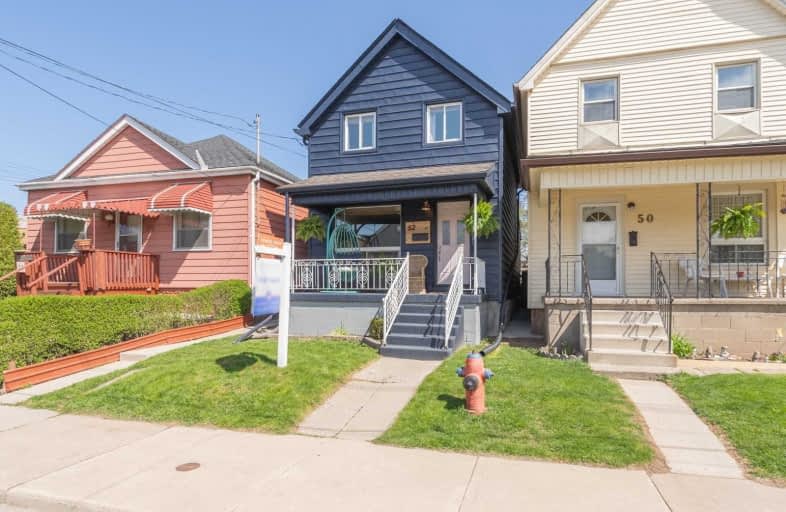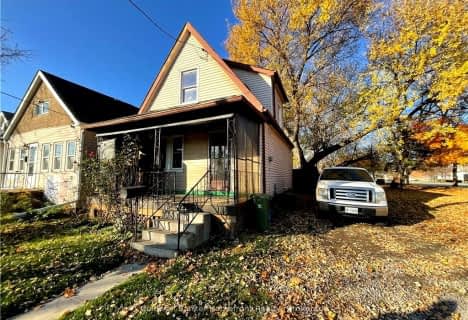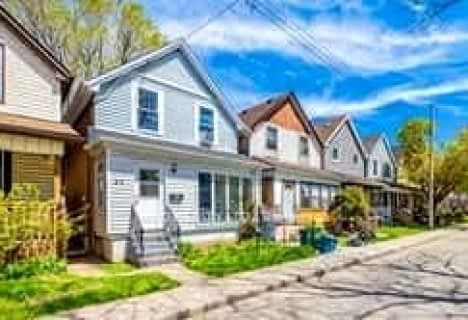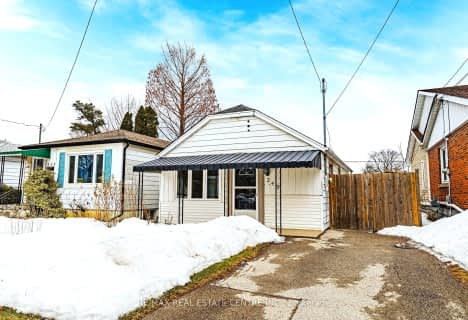
3D Walkthrough

ÉÉC Notre-Dame
Elementary: Catholic
1.12 km
St. Ann (Hamilton) Catholic Elementary School
Elementary: Catholic
0.98 km
Holy Name of Jesus Catholic Elementary School
Elementary: Catholic
0.38 km
Adelaide Hoodless Public School
Elementary: Public
0.95 km
Memorial (City) School
Elementary: Public
0.90 km
Prince of Wales Elementary Public School
Elementary: Public
0.55 km
King William Alter Ed Secondary School
Secondary: Public
2.80 km
Vincent Massey/James Street
Secondary: Public
2.98 km
Delta Secondary School
Secondary: Public
1.41 km
Sir Winston Churchill Secondary School
Secondary: Public
2.88 km
Sherwood Secondary School
Secondary: Public
2.43 km
Cathedral High School
Secondary: Catholic
2.26 km













