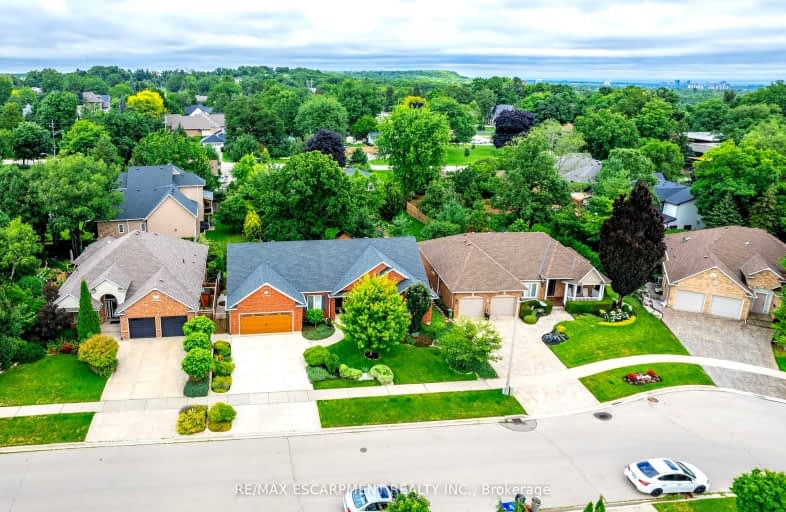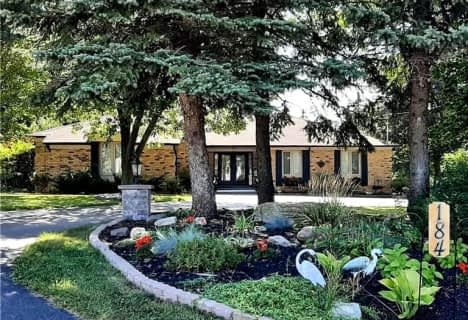Very Walkable
- Most errands can be accomplished on foot.
71
/100
Minimal Transit
- Almost all errands require a car.
24
/100
Somewhat Bikeable
- Most errands require a car.
38
/100

Flamborough Centre School
Elementary: Public
4.80 km
St. Thomas Catholic Elementary School
Elementary: Catholic
1.50 km
Mary Hopkins Public School
Elementary: Public
2.08 km
Allan A Greenleaf Elementary
Elementary: Public
1.59 km
Guardian Angels Catholic Elementary School
Elementary: Catholic
2.72 km
Guy B Brown Elementary Public School
Elementary: Public
0.97 km
École secondaire Georges-P-Vanier
Secondary: Public
6.09 km
Aldershot High School
Secondary: Public
4.64 km
Sir John A Macdonald Secondary School
Secondary: Public
7.08 km
St. Mary Catholic Secondary School
Secondary: Catholic
7.62 km
Waterdown District High School
Secondary: Public
1.61 km
Westdale Secondary School
Secondary: Public
6.75 km














