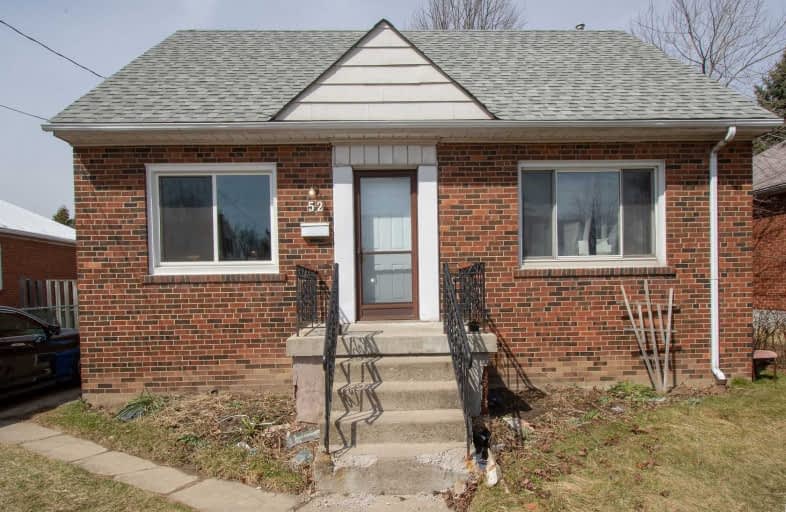Sold on Sep 19, 2019
Note: Property is not currently for sale or for rent.

-
Type: Detached
-
Style: 1 1/2 Storey
-
Size: 1100 sqft
-
Lot Size: 50.09 x 94.86 Feet
-
Age: 51-99 years
-
Taxes: $3,382 per year
-
Days on Site: 35 Days
-
Added: Sep 21, 2019 (1 month on market)
-
Updated:
-
Last Checked: 3 months ago
-
MLS®#: X4549937
-
Listed By: Right at home realty inc., brokerage
Spacious Detached Home On West Mountain, Great Location, Steps To Mohawk College. Great Investment Opportunity And Potential Rental Income Of $2500.00 Per Month. Easy Access To Shopping And Other Amenities. Hardwood Floors, Eat- In Kitchen.
Extras
Stove, Fridge, Washer, Gas Dryer, All Elf's And All Window Coverings. Furnace, Ac And Hot Water On Rental.
Property Details
Facts for 52 West 4th Street, Hamilton
Status
Days on Market: 35
Last Status: Sold
Sold Date: Sep 19, 2019
Closed Date: Sep 30, 2019
Expiry Date: Dec 31, 2019
Sold Price: $410,000
Unavailable Date: Sep 19, 2019
Input Date: Aug 17, 2019
Prior LSC: Listing with no contract changes
Property
Status: Sale
Property Type: Detached
Style: 1 1/2 Storey
Size (sq ft): 1100
Age: 51-99
Area: Hamilton
Community: Mountview
Availability Date: Tba
Inside
Bedrooms: 5
Bathrooms: 2
Kitchens: 1
Rooms: 9
Den/Family Room: No
Air Conditioning: Central Air
Fireplace: No
Washrooms: 2
Building
Basement: Full
Basement 2: Finished
Heat Type: Forced Air
Heat Source: Gas
Exterior: Brick
Water Supply: Municipal
Special Designation: Unknown
Parking
Driveway: Private
Garage Spaces: 1
Garage Type: Detached
Covered Parking Spaces: 2
Total Parking Spaces: 3
Fees
Tax Year: 2018
Tax Legal Description: Lt 348 Pl 540
Taxes: $3,382
Highlights
Feature: Level
Land
Cross Street: West 5th And Fennell
Municipality District: Hamilton
Fronting On: West
Pool: None
Sewer: Sewers
Lot Depth: 94.86 Feet
Lot Frontage: 50.09 Feet
Acres: < .50
Zoning: Res
Additional Media
- Virtual Tour: http://www.myvisuallistings.com/vtnb/277824
Rooms
Room details for 52 West 4th Street, Hamilton
| Type | Dimensions | Description |
|---|---|---|
| Kitchen Ground | 2.31 x 3.45 | Ceramic Floor, Eat-In Kitchen |
| Dining Ground | 2.59 x 3.20 | Combined W/Kitchen, Ceramic Floor |
| Living Ground | 3.20 x 4.42 | Hardwood Floor, Bay Window, Ne View |
| Br Ground | 2.64 x 3.38 | Hardwood Floor, Closet, Window |
| 2nd Br Ground | 3.29 x 3.07 | Hardwood Floor, Closet, Window |
| Master 2nd | 3.63 x 4.80 | Hardwood Floor, Window, Closet |
| Br 2nd | 3.00 x 3.63 | Hardwood Floor, Window |
| Br Bsmt | 3.33 x 6.05 | |
| Laundry Bsmt | 2.41 x 3.35 |
| XXXXXXXX | XXX XX, XXXX |
XXXX XXX XXXX |
$XXX,XXX |
| XXX XX, XXXX |
XXXXXX XXX XXXX |
$XXX,XXX | |
| XXXXXXXX | XXX XX, XXXX |
XXXXXXX XXX XXXX |
|
| XXX XX, XXXX |
XXXXXX XXX XXXX |
$XXX,XXX |
| XXXXXXXX XXXX | XXX XX, XXXX | $410,000 XXX XXXX |
| XXXXXXXX XXXXXX | XXX XX, XXXX | $439,900 XXX XXXX |
| XXXXXXXX XXXXXXX | XXX XX, XXXX | XXX XXXX |
| XXXXXXXX XXXXXX | XXX XX, XXXX | $449,900 XXX XXXX |

Buchanan Park School
Elementary: PublicWestwood Junior Public School
Elementary: PublicRidgemount Junior Public School
Elementary: PublicÉÉC Monseigneur-de-Laval
Elementary: CatholicNorwood Park Elementary School
Elementary: PublicSts. Peter and Paul Catholic Elementary School
Elementary: CatholicKing William Alter Ed Secondary School
Secondary: PublicTurning Point School
Secondary: PublicSt. Charles Catholic Adult Secondary School
Secondary: CatholicSir John A Macdonald Secondary School
Secondary: PublicWestdale Secondary School
Secondary: PublicWestmount Secondary School
Secondary: Public

