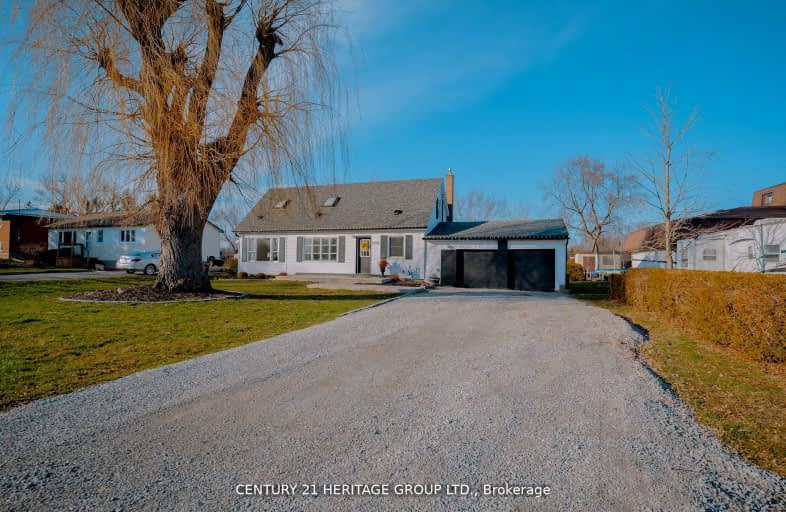Car-Dependent
- Almost all errands require a car.
Some Transit
- Most errands require a car.
Somewhat Bikeable
- Most errands require a car.

Lincoln Alexander Public School
Elementary: PublicSt. Kateri Tekakwitha Catholic Elementary School
Elementary: CatholicCecil B Stirling School
Elementary: PublicJanet Lee Public School
Elementary: PublicTemplemead Elementary School
Elementary: PublicBellmoore Public School
Elementary: PublicVincent Massey/James Street
Secondary: PublicÉSAC Mère-Teresa
Secondary: CatholicNora Henderson Secondary School
Secondary: PublicSaltfleet High School
Secondary: PublicSt. Jean de Brebeuf Catholic Secondary School
Secondary: CatholicBishop Ryan Catholic Secondary School
Secondary: Catholic-
Fionn Maccool's
1786 Stone Church Road E, Unit 1, Hamilton, ON L8J 0K5 3.68km -
Raoabe Restaurant Lounge & Bar
1405 Upper Ottawa Street, Hamilton, ON L8W 1N3 3.84km -
Milestones
787 Paramount Drive, Hamilton, ON L8J 0B4 3.83km
-
McDonald's
1736 Stone Church Rd. East, Hamilton, ON L8J 0B4 3.58km -
Starbucks
1783 Stone Church Road, Stoney Creek, ON L8J 0B4 3.66km -
Tim Hortons
1799 Stone Church Rd East, Stoney Creek, ON L8J 0B4 3.76km
-
GoodLife Fitness
1070 Stone Church Road E, Hamilton, ON L8W 3K8 3.86km -
5 Star Fitness & Nutrition
1215 Stonechurch Road E, Hamilton, ON L8W 2C6 3.88km -
Anytime Fitness
270 Mud St W, Stoney Creek, ON L8J 3Z6 5.07km
-
Rymal Gage Pharmacy
153 - 905 Rymal Rd E, Hamilton, ON L8W 3M2 3.51km -
People's PharmaChoice
30 Rymal Road E, Unit 4, Hamilton, ON L9B 1T7 6.12km -
Shoppers Drug Mart
999 Upper Wentworth Street, Unit 0131, Hamilton, ON L9A 4X5 6.3km
-
Rainbow Dogs Plant Based Hotdogs
245 Dartnall Road, Hamilton, ON L8W 3V9 2.21km -
Jammies Diner
1812 Rymal Road E, Hamilton, ON L0R 1P0 2.58km -
Toma LA
1812 Rymal Rd E, Unit 9, Hamilton, ON L0R 1P0 2.58km
-
CF Lime Ridge
999 Upper Wentworth Street, Hamilton, ON L9A 4X5 6.19km -
Upper James Square
1508 Upper James Street, Hamilton, ON L9B 1K3 6.48km -
Eastgate Square
75 Centennial Parkway N, Stoney Creek, ON L8E 2P2 9.43km
-
Lococo's
400 Nebo Road, Hamilton, ON L8W 2E1 2.73km -
Zarky's Fine Foods
20 Hempstead Drive, Hamilton, ON L8W 2E7 3.4km -
Sobeys
1770 Stone Church Road E, Hamilton, ON L8J 0K5 3.72km
-
LCBO
1149 Barton Street E, Hamilton, ON L8H 2V2 9.96km -
Liquor Control Board of Ontario
233 Dundurn Street S, Hamilton, ON L8P 4K8 10.99km -
The Beer Store
396 Elizabeth St, Burlington, ON L7R 2L6 18.26km
-
Sams Auto
1699 Upper James Street, Hamilton, ON L9B 1K7 6.13km -
Mountain Mitsubishi
1670 Upper James Street, Hamilton, ON L9B 1K5 6.22km -
Domenic Auto Shop
856 Upper Sherman Avenue, Hamilton, ON L8V 3N1 6.47km
-
Cineplex Cinemas Hamilton Mountain
795 Paramount Dr, Hamilton, ON L8J 0B4 3.84km -
Starlite Drive In Theatre
59 Green Mountain Road E, Stoney Creek, ON L8J 2W3 7.43km -
The Pearl Company
16 Steven Street, Hamilton, ON L8L 5N3 9.98km
-
Hamilton Public Library
100 Mohawk Road W, Hamilton, ON L9C 1W1 8.44km -
Hamilton Public Library
955 King Street W, Hamilton, ON L8S 1K9 12.22km -
Mills Memorial Library
1280 Main Street W, Hamilton, ON L8S 4L8 12.79km
-
Juravinski Hospital
711 Concession Street, Hamilton, ON L8V 5C2 8.44km -
Juravinski Cancer Centre
699 Concession Street, Hamilton, ON L8V 5C2 8.52km -
St Peter's Hospital
88 Maplewood Avenue, Hamilton, ON L8M 1W9 8.94km
-
T. B. McQuesten Park
1199 Upper Wentworth St, Hamilton ON 5.67km -
Veever's Park
Hamilton ON 6.65km -
William Connell City-Wide Park
1086 W 5th St, Hamilton ON L9B 1J6 6.93km
-
TD Bank Financial Group
867 Rymal Rd E (Upper Gage Ave), Hamilton ON L8W 1B6 3.55km -
BMO Bank of Montreal
1395 Upper Ottawa St, Hamilton ON L8W 3L5 3.96km -
RBC Royal Bank
2166 Rymal Rd E (at Terryberry Rd.), Hannon ON L0R 1P0 4.23km




