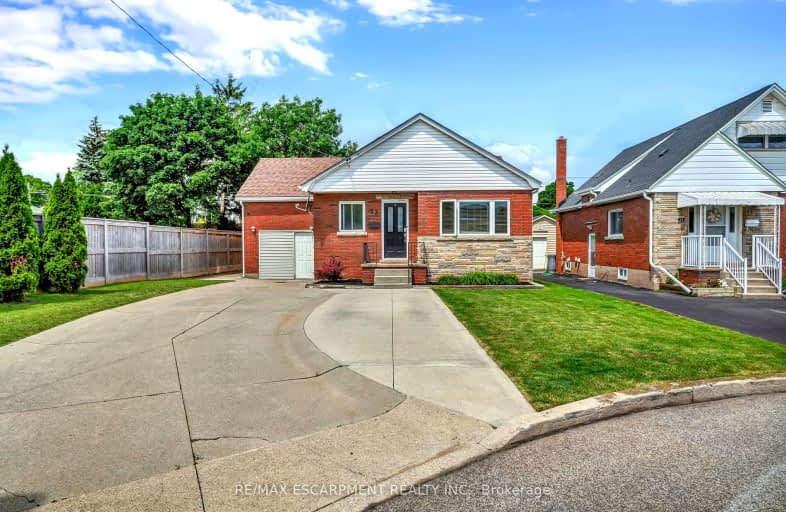Very Walkable
- Most errands can be accomplished on foot.
79
/100
Good Transit
- Some errands can be accomplished by public transportation.
60
/100
Bikeable
- Some errands can be accomplished on bike.
60
/100

Parkdale School
Elementary: Public
0.92 km
Viscount Montgomery Public School
Elementary: Public
0.83 km
A M Cunningham Junior Public School
Elementary: Public
1.06 km
St. Eugene Catholic Elementary School
Elementary: Catholic
0.87 km
W H Ballard Public School
Elementary: Public
0.30 km
Queen Mary Public School
Elementary: Public
1.24 km
Vincent Massey/James Street
Secondary: Public
3.64 km
ÉSAC Mère-Teresa
Secondary: Catholic
3.53 km
Delta Secondary School
Secondary: Public
1.01 km
Glendale Secondary School
Secondary: Public
2.31 km
Sir Winston Churchill Secondary School
Secondary: Public
0.56 km
Sherwood Secondary School
Secondary: Public
2.13 km
-
Andrew Warburton Memorial Park
Cope St, Hamilton ON 0.71km -
Powell Park
134 Stirton St, Hamilton ON 3.63km -
Myrtle Park
Myrtle Ave (Delaware St), Hamilton ON 4km
-
TD Canada Trust Branch and ATM
1900 King St E, Hamilton ON L8K 1W1 0.93km -
TD Canada Trust ATM
1900 King St E, Hamilton ON L8K 1W1 0.97km -
CIBC
1273 Barton St E (Kenilworth Ave. N.), Hamilton ON L8H 2V4 1.34km














