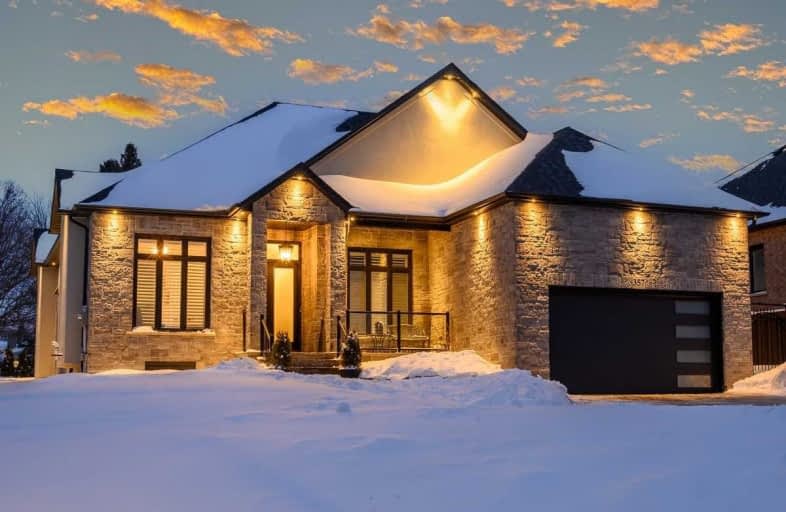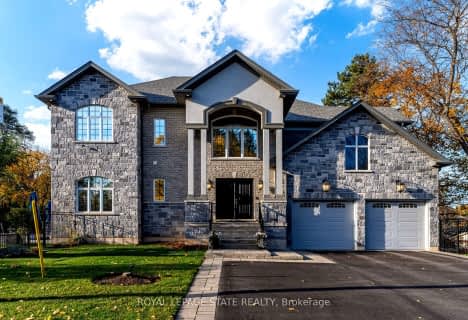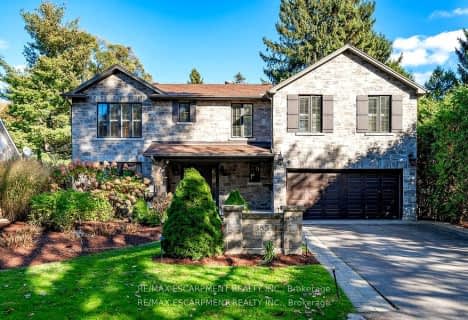
Queen's Rangers Public School
Elementary: Public
5.34 km
Ancaster Senior Public School
Elementary: Public
1.76 km
C H Bray School
Elementary: Public
2.34 km
St. Ann (Ancaster) Catholic Elementary School
Elementary: Catholic
2.70 km
St. Joachim Catholic Elementary School
Elementary: Catholic
2.11 km
Fessenden School
Elementary: Public
1.89 km
Dundas Valley Secondary School
Secondary: Public
6.81 km
St. Mary Catholic Secondary School
Secondary: Catholic
8.97 km
Sir Allan MacNab Secondary School
Secondary: Public
8.02 km
Bishop Tonnos Catholic Secondary School
Secondary: Catholic
1.50 km
Ancaster High School
Secondary: Public
1.59 km
St. Thomas More Catholic Secondary School
Secondary: Catholic
7.69 km







