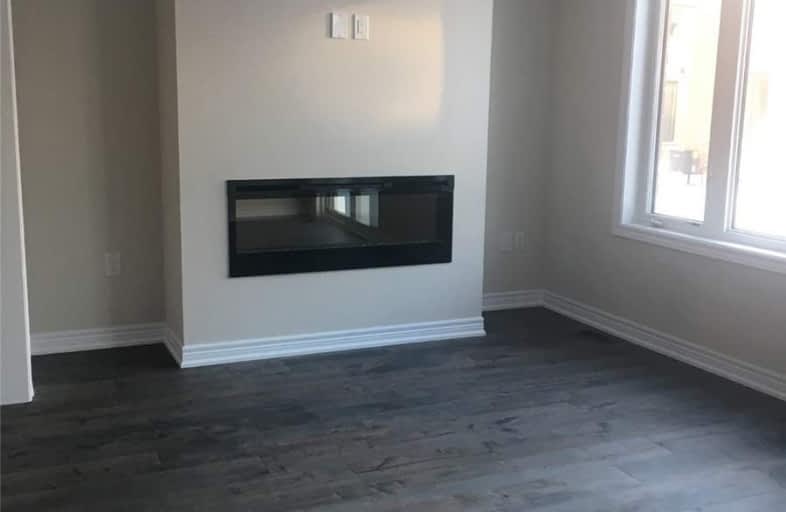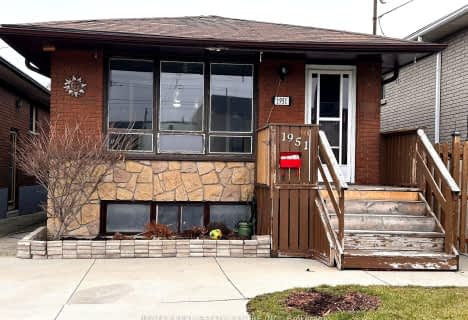
Rosedale Elementary School
Elementary: Public
0.54 km
St. Luke Catholic Elementary School
Elementary: Catholic
0.90 km
Viscount Montgomery Public School
Elementary: Public
0.86 km
Elizabeth Bagshaw School
Elementary: Public
0.72 km
Sir Wilfrid Laurier Public School
Elementary: Public
1.38 km
St. Eugene Catholic Elementary School
Elementary: Catholic
1.15 km
ÉSAC Mère-Teresa
Secondary: Catholic
2.49 km
Nora Henderson Secondary School
Secondary: Public
3.36 km
Delta Secondary School
Secondary: Public
2.01 km
Glendale Secondary School
Secondary: Public
1.73 km
Sir Winston Churchill Secondary School
Secondary: Public
1.48 km
Sherwood Secondary School
Secondary: Public
1.76 km
$
$2,200
- 1 bath
- 4 bed
- 1100 sqft
Upper-119 Avondale Street, Hamilton, Ontario • L8L 7B9 • Crown Point
$
$2,500
- 1 bath
- 3 bed
- 1100 sqft
Upper-830 Brucedale Avenue East, Hamilton, Ontario • L8T 1L3 • Sunninghill














