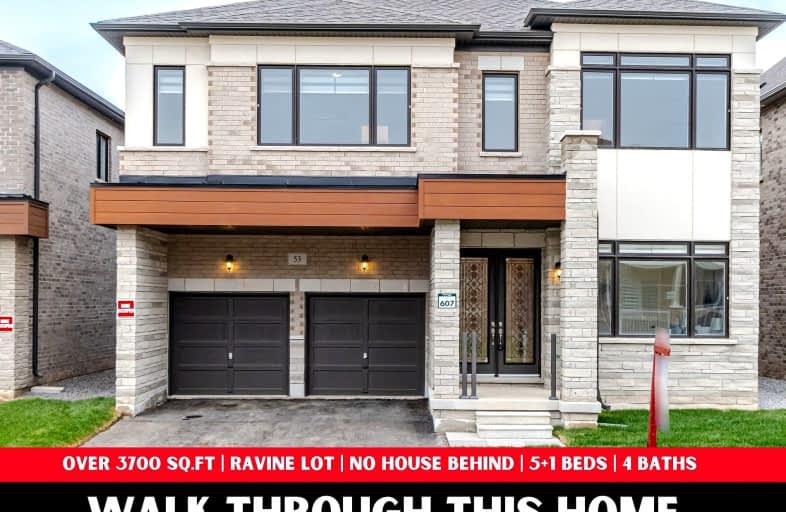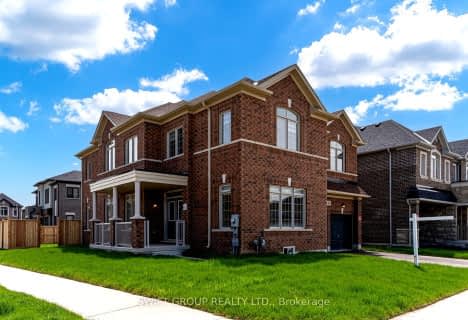Car-Dependent
- Almost all errands require a car.
No Nearby Transit
- Almost all errands require a car.
Somewhat Bikeable
- Most errands require a car.

Paul A Fisher Public School
Elementary: PublicAldershot Elementary School
Elementary: PublicBrant Hills Public School
Elementary: PublicSt. Thomas Catholic Elementary School
Elementary: CatholicMary Hopkins Public School
Elementary: PublicSt Marks Separate School
Elementary: CatholicThomas Merton Catholic Secondary School
Secondary: CatholicAldershot High School
Secondary: PublicBurlington Central High School
Secondary: PublicM M Robinson High School
Secondary: PublicNotre Dame Roman Catholic Secondary School
Secondary: CatholicWaterdown District High School
Secondary: Public-
The Royal Coachman
1 Main Street N, Waterdown, ON L0R 2H0 2.4km -
Carrigan Arms
2025 Upper Middle Road, Burlington, ON L7P 4K1 2.47km -
Symposium Cafe Restaurant & Lounge
64 Hamilton Street N, Waterdown, ON L0R 2H6 2.7km
-
Copper Kettle Cafe
312 Dundas Street E, Unit 4, Waterdown, ON L0R 2H0 2.35km -
Jitterbug Cafe and Catering
35 Main Street N, Ste 3, Waterdown, ON L0R 2H0 2.43km -
Tim Hortons
2201 Brant Street, Burlington, ON L7P 3N8 2.49km
-
Shoppers Drug Mart
511 Plains Road E, Burlington, ON L7T 2E2 3.81km -
Shoppers Drug Mart
3505 Upper Middle Road, Burlington, ON L7M 4C6 6.14km -
Morelli's Pharmacy
2900 Walkers Line, Burlington, ON L7M 4M8 6.25km
-
Pizza Hut
427 Dundas Street E, Unit 3, Waterdown, ON L0R 2H1 1.32km -
Marciano's Pasta Cafe
5 Mills Street South, Waterdown, ON L0R 2H0 2.21km -
Mill Street & 5 American House
324 Dundas Street E, Waterdown, ON L0R 2H0 2.25km
-
Mapleview Shopping Centre
900 Maple Avenue, Burlington, ON L7S 2J8 4.41km -
Burlington Centre
777 Guelph Line, Suite 210, Burlington, ON L7R 3N2 5.51km -
Village Square
2045 Pine Street, Burlington, ON L7R 1E9 6.25km
-
FreshCo
2201 Brant Street, Burlington, ON L7P 5C8 2.45km -
Goodness Me! Natural Food Market
74 Hamilton Street N, Waterdown, ON L0R 2H6 2.71km -
Sobeys
255 Dundas Street, Waterdown, ON L0R 2H6 2.85km
-
The Beer Store
396 Elizabeth St, Burlington, ON L7R 2L6 6.26km -
LCBO
3041 Walkers Line, Burlington, ON L5L 5Z6 6.41km -
Liquor Control Board of Ontario
5111 New Street, Burlington, ON L7L 1V2 9.81km
-
905 HVAC
Burlington, ON L7P 3E4 2.24km -
Mercedes-Benz Burlington
441 N Service Road, Burlington, ON L7P 0A3 2.79km -
Esso Gas Bar & Car Wash
1230 Plains Road E, Burlington, ON L7S 1W6 3.99km
-
SilverCity Burlington Cinemas
1250 Brant Street, Burlington, ON L7P 1G6 3.09km -
Cinestarz
460 Brant Street, Unit 3, Burlington, ON L7R 4B6 5.91km -
Encore Upper Canada Place Cinemas
460 Brant St, Unit 3, Burlington, ON L7R 4B6 5.91km
-
Burlington Public Library
2331 New Street, Burlington, ON L7R 1J4 6.49km -
Burlington Public Libraries & Branches
676 Appleby Line, Burlington, ON L7L 5Y1 9.08km -
Hamilton Public Library
955 King Street W, Hamilton, ON L8S 1K9 9.59km
-
Joseph Brant Hospital
1245 Lakeshore Road, Burlington, ON L7S 0A2 6.14km -
Walk-In Clinic
2025 Guelph Line, Burlington, ON L7P 4M8 4.35km -
Jack Nathan Health
Walmart Superstore, 90 Dundas Street E, Hamilton, ON L9H 7K6 4.51km
-
Kerns Park
Burlington ON 2.22km -
Sinclair Park
Sinclair Cir, Burlington ON 3.1km -
Joe Sam's Park
752 Centre Rd, Waterdown ON 3.97km
-
CoinFlip Bitcoin ATM
115 Hamilton St N, Hamilton ON L8B 1A8 3.03km -
TD Bank Financial Group
596 Plains Rd E (King Rd.), Burlington ON L7T 2E7 3.9km -
RBC Royal Bank
3030 Mainway, Burlington ON L7M 1A3 4.89km
- 5 bath
- 5 bed
- 3000 sqft
220 Great Falls Boulevard, Hamilton, Ontario • L0R 2H7 • Waterdown
- 3 bath
- 5 bed
- 2500 sqft
2142 ALCONBURY Crescent, Burlington, Ontario • L7P 3C4 • Brant Hills











