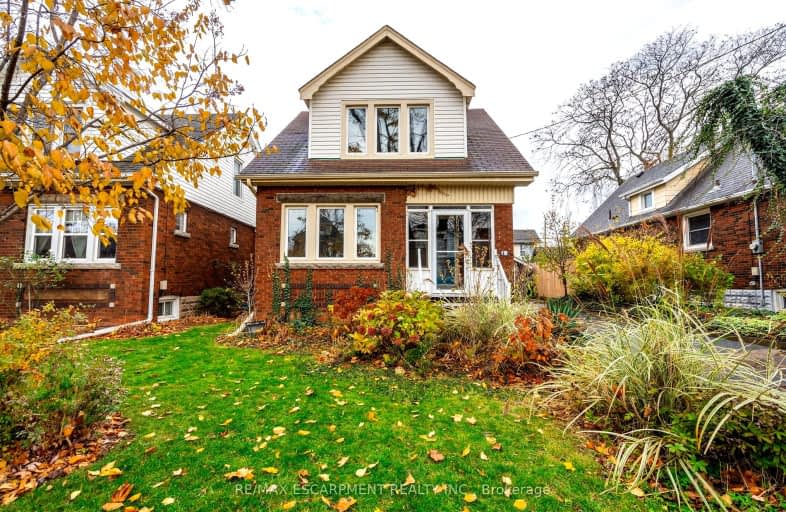Very Walkable
- Most errands can be accomplished on foot.
89
/100
Good Transit
- Some errands can be accomplished by public transportation.
59
/100
Bikeable
- Some errands can be accomplished on bike.
64
/100

Rosedale Elementary School
Elementary: Public
1.66 km
St. John the Baptist Catholic Elementary School
Elementary: Catholic
0.70 km
A M Cunningham Junior Public School
Elementary: Public
0.31 km
Memorial (City) School
Elementary: Public
0.82 km
W H Ballard Public School
Elementary: Public
0.70 km
Queen Mary Public School
Elementary: Public
0.81 km
Vincent Massey/James Street
Secondary: Public
2.98 km
ÉSAC Mère-Teresa
Secondary: Catholic
3.15 km
Delta Secondary School
Secondary: Public
0.29 km
Glendale Secondary School
Secondary: Public
2.94 km
Sir Winston Churchill Secondary School
Secondary: Public
1.32 km
Sherwood Secondary School
Secondary: Public
1.59 km
-
Andrew Warburton Memorial Park
Cope St, Hamilton ON 1km -
Mountain Drive Park
Concession St (Upper Gage), Hamilton ON 2.46km -
Myrtle Park
Myrtle Ave (Delaware St), Hamilton ON 3.26km
-
BMO Bank of Montreal
126 Queenston Rd, Hamilton ON L8K 1G4 1.13km -
TD Bank Financial Group
1119 Fennell Ave E (Upper Ottawa St), Hamilton ON L8T 1S2 2.01km -
BMO Bank of Montreal
73 Garfield Ave S, Hamilton ON L8M 2S3 2.43km














