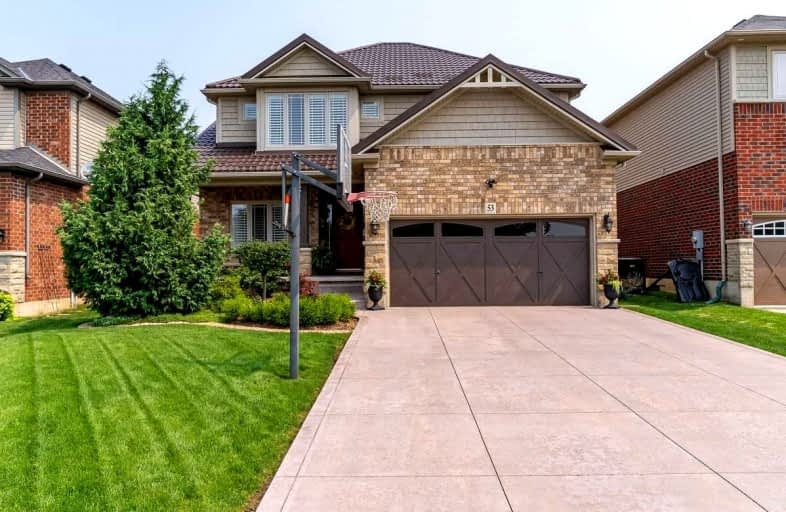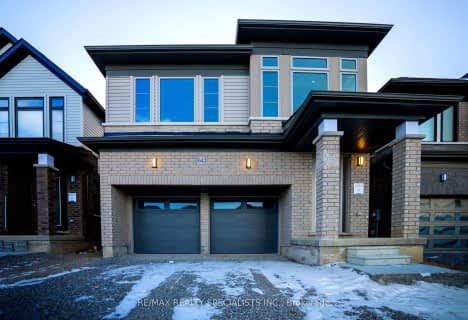
Video Tour

École élémentaire Michaëlle Jean Elementary School
Elementary: Public
1.60 km
Our Lady of the Assumption Catholic Elementary School
Elementary: Catholic
6.40 km
St. Mark Catholic Elementary School
Elementary: Catholic
6.35 km
Gatestone Elementary Public School
Elementary: Public
6.64 km
St. Matthew Catholic Elementary School
Elementary: Catholic
0.81 km
Bellmoore Public School
Elementary: Public
0.28 km
ÉSAC Mère-Teresa
Secondary: Catholic
10.10 km
Nora Henderson Secondary School
Secondary: Public
10.52 km
Sherwood Secondary School
Secondary: Public
11.61 km
Saltfleet High School
Secondary: Public
7.09 km
St. Jean de Brebeuf Catholic Secondary School
Secondary: Catholic
9.72 km
Bishop Ryan Catholic Secondary School
Secondary: Catholic
6.46 km










