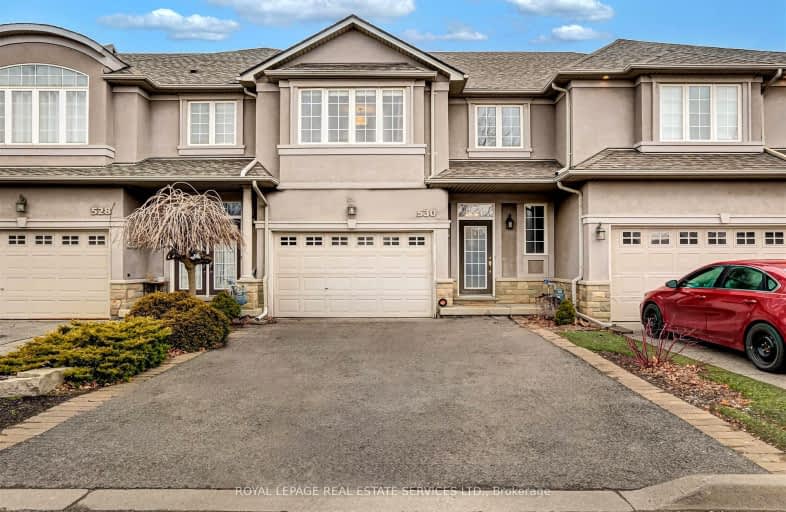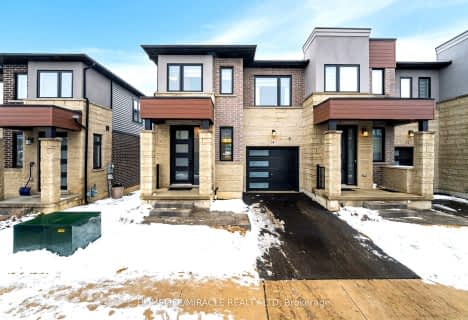Somewhat Walkable
- Some errands can be accomplished on foot.
Some Transit
- Most errands require a car.
Somewhat Bikeable
- Most errands require a car.

Tiffany Hills Elementary Public School
Elementary: PublicSt. Vincent de Paul Catholic Elementary School
Elementary: CatholicGordon Price School
Elementary: PublicHoly Name of Mary Catholic Elementary School
Elementary: CatholicImmaculate Conception Catholic Elementary School
Elementary: CatholicAncaster Meadow Elementary Public School
Elementary: PublicDundas Valley Secondary School
Secondary: PublicSt. Mary Catholic Secondary School
Secondary: CatholicSir Allan MacNab Secondary School
Secondary: PublicWestdale Secondary School
Secondary: PublicWestmount Secondary School
Secondary: PublicSt. Thomas More Catholic Secondary School
Secondary: Catholic-
STM Park
Hamilton ON 2.15km -
William McCulloch Park
77 Purnell Dr, Hamilton ON L9C 4Y4 2.53km -
Gourley Park
Hamilton ON 3.37km
-
BMO Bank of Montreal
737 Golf Links Rd, Ancaster ON L9K 1L5 1.29km -
RBC Royal Bank
393 Rymal Rd W, Hamilton ON L9B 1V2 3.02km -
Scotiabank
1550 Upper James St (Rymal Rd. W.), Hamilton ON L9B 2L6 4.16km
- 3 bath
- 3 bed
- 1500 sqft
6 1/2 Kopperfield Lane, Hamilton, Ontario • L0R 1W0 • Rural Glanbrook














