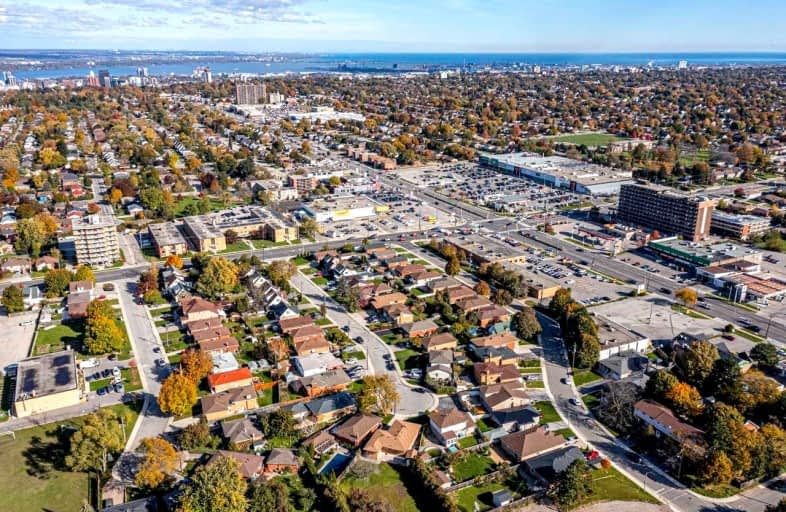
Video Tour

Buchanan Park School
Elementary: Public
0.89 km
Westview Middle School
Elementary: Public
0.81 km
Westwood Junior Public School
Elementary: Public
0.69 km
Ridgemount Junior Public School
Elementary: Public
0.56 km
ÉÉC Monseigneur-de-Laval
Elementary: Catholic
0.93 km
Norwood Park Elementary School
Elementary: Public
0.63 km
Turning Point School
Secondary: Public
3.14 km
St. Charles Catholic Adult Secondary School
Secondary: Catholic
1.47 km
Sir John A Macdonald Secondary School
Secondary: Public
3.84 km
Westdale Secondary School
Secondary: Public
3.80 km
Westmount Secondary School
Secondary: Public
0.89 km
St. Jean de Brebeuf Catholic Secondary School
Secondary: Catholic
3.34 km













