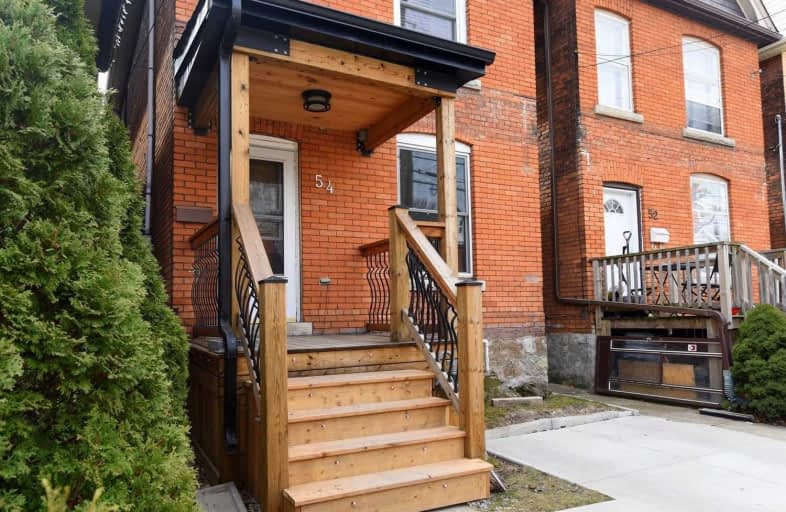
Sacred Heart of Jesus Catholic Elementary School
Elementary: Catholic
0.46 km
St. Patrick Catholic Elementary School
Elementary: Catholic
0.96 km
St. Brigid Catholic Elementary School
Elementary: Catholic
1.33 km
Adelaide Hoodless Public School
Elementary: Public
0.98 km
George L Armstrong Public School
Elementary: Public
0.70 km
Cathy Wever Elementary Public School
Elementary: Public
1.34 km
King William Alter Ed Secondary School
Secondary: Public
1.43 km
Turning Point School
Secondary: Public
1.95 km
Vincent Massey/James Street
Secondary: Public
2.31 km
St. Charles Catholic Adult Secondary School
Secondary: Catholic
2.12 km
Sir John A Macdonald Secondary School
Secondary: Public
2.59 km
Cathedral High School
Secondary: Catholic
0.77 km














