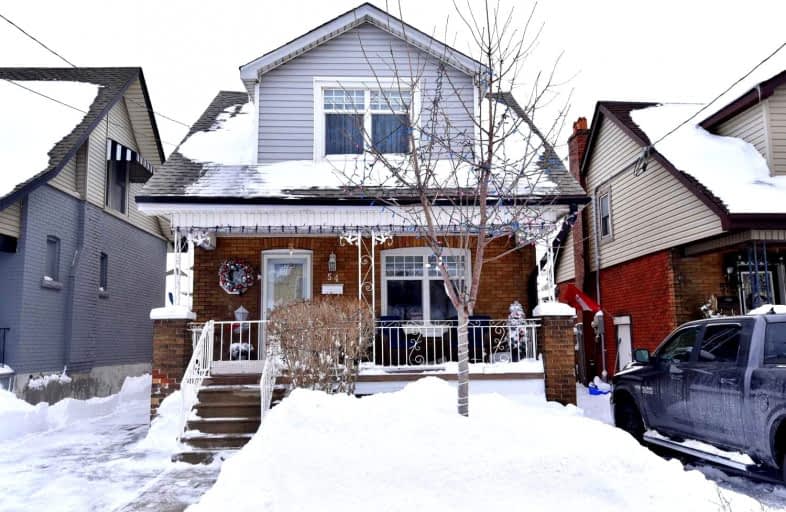
St. John the Baptist Catholic Elementary School
Elementary: Catholic
1.69 km
A M Cunningham Junior Public School
Elementary: Public
1.74 km
Holy Name of Jesus Catholic Elementary School
Elementary: Catholic
0.63 km
Memorial (City) School
Elementary: Public
1.20 km
Queen Mary Public School
Elementary: Public
0.86 km
Prince of Wales Elementary Public School
Elementary: Public
1.33 km
Vincent Massey/James Street
Secondary: Public
3.83 km
ÉSAC Mère-Teresa
Secondary: Catholic
4.56 km
Delta Secondary School
Secondary: Public
1.44 km
Sir Winston Churchill Secondary School
Secondary: Public
2.47 km
Sherwood Secondary School
Secondary: Public
2.94 km
Cathedral High School
Secondary: Catholic
3.13 km














