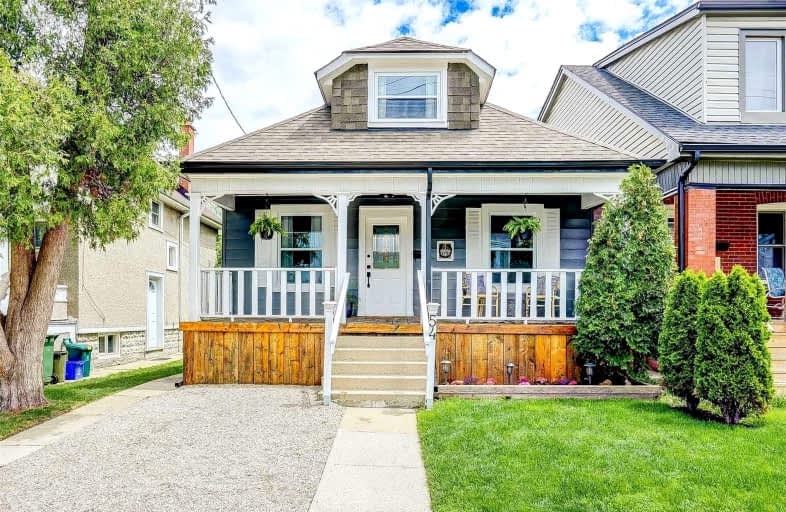
St. John the Baptist Catholic Elementary School
Elementary: Catholic
0.60 km
A M Cunningham Junior Public School
Elementary: Public
0.64 km
Holy Name of Jesus Catholic Elementary School
Elementary: Catholic
0.83 km
Memorial (City) School
Elementary: Public
0.22 km
W H Ballard Public School
Elementary: Public
1.14 km
Queen Mary Public School
Elementary: Public
0.40 km
Vincent Massey/James Street
Secondary: Public
2.92 km
ÉSAC Mère-Teresa
Secondary: Catholic
3.46 km
Nora Henderson Secondary School
Secondary: Public
3.69 km
Delta Secondary School
Secondary: Public
0.40 km
Sir Winston Churchill Secondary School
Secondary: Public
1.89 km
Sherwood Secondary School
Secondary: Public
1.84 km














