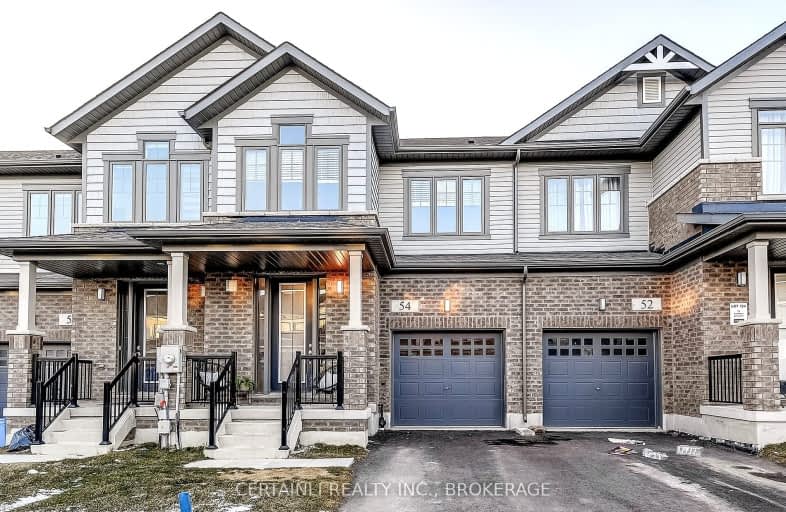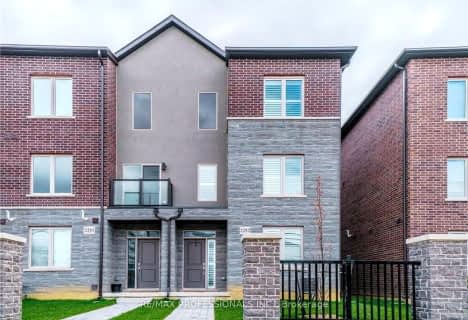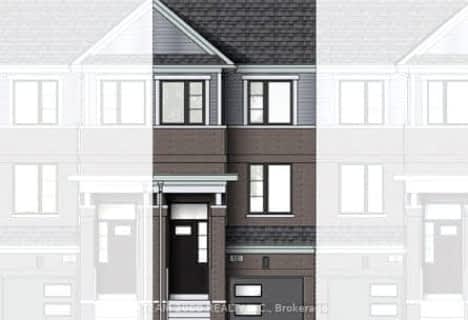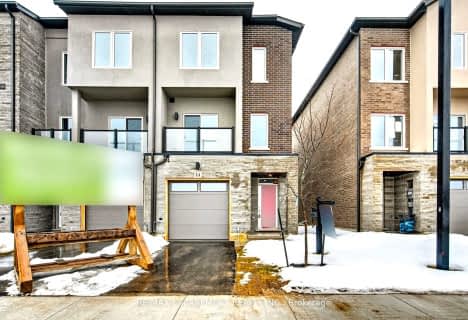Car-Dependent
- Almost all errands require a car.
2
/100
Some Transit
- Most errands require a car.
32
/100
Somewhat Bikeable
- Most errands require a car.
27
/100

Tiffany Hills Elementary Public School
Elementary: Public
6.44 km
Mount Hope Public School
Elementary: Public
0.62 km
Corpus Christi Catholic Elementary School
Elementary: Catholic
5.42 km
Immaculate Conception Catholic Elementary School
Elementary: Catholic
6.43 km
Ray Lewis (Elementary) School
Elementary: Public
6.05 km
St. Thérèse of Lisieux Catholic Elementary School
Elementary: Catholic
5.67 km
McKinnon Park Secondary School
Secondary: Public
10.45 km
Sir Allan MacNab Secondary School
Secondary: Public
8.48 km
Bishop Tonnos Catholic Secondary School
Secondary: Catholic
7.61 km
Westmount Secondary School
Secondary: Public
8.35 km
St. Jean de Brebeuf Catholic Secondary School
Secondary: Catholic
7.19 km
St. Thomas More Catholic Secondary School
Secondary: Catholic
6.49 km
-
STM Park
Hamilton ON 6.39km -
William Connell City-Wide Park
1086 W 5th St, Hamilton ON L9B 1J6 6.54km -
William Bethune Park
6.8km
-
RBC Royal Bank
393 Rymal Rd W, Hamilton ON L9B 1V2 5.71km -
Scotiabank
1550 Upper James St (Rymal Rd. W.), Hamilton ON L9B 2L6 5.9km -
CIBC
1550 Upper James St (Rymal Rd. W.), Hamilton ON L9B 2L6 6.04km









