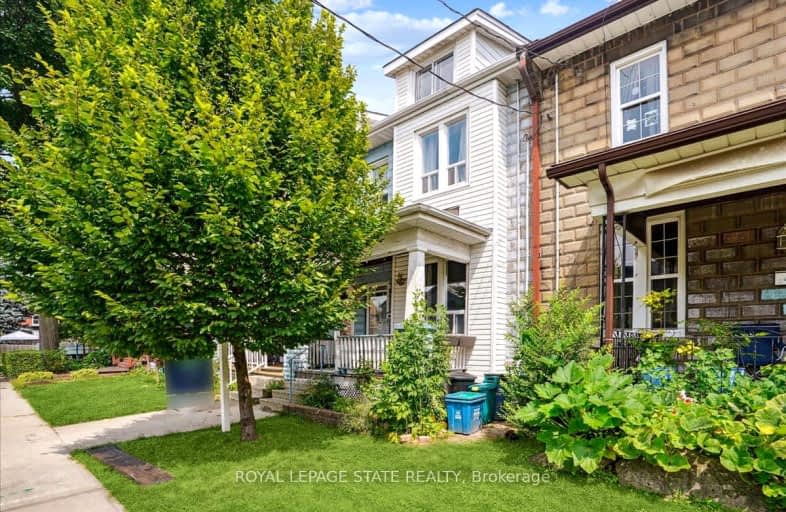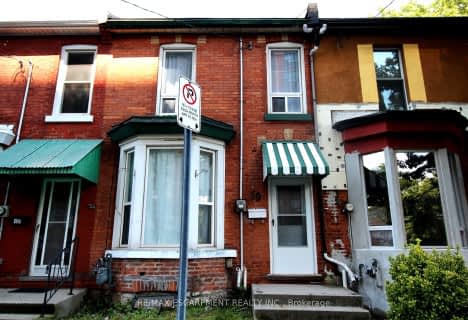
3D Walkthrough
Very Walkable
- Daily errands do not require a car.
90
/100
Good Transit
- Some errands can be accomplished by public transportation.
59
/100
Very Bikeable
- Most errands can be accomplished on bike.
77
/100

ÉÉC Notre-Dame
Elementary: Catholic
1.32 km
St. Brigid Catholic Elementary School
Elementary: Catholic
0.88 km
St. Ann (Hamilton) Catholic Elementary School
Elementary: Catholic
0.43 km
Adelaide Hoodless Public School
Elementary: Public
0.90 km
Cathy Wever Elementary Public School
Elementary: Public
0.65 km
Prince of Wales Elementary Public School
Elementary: Public
0.65 km
King William Alter Ed Secondary School
Secondary: Public
1.64 km
Turning Point School
Secondary: Public
2.43 km
Vincent Massey/James Street
Secondary: Public
3.14 km
Delta Secondary School
Secondary: Public
2.55 km
Sherwood Secondary School
Secondary: Public
3.17 km
Cathedral High School
Secondary: Catholic
1.18 km





