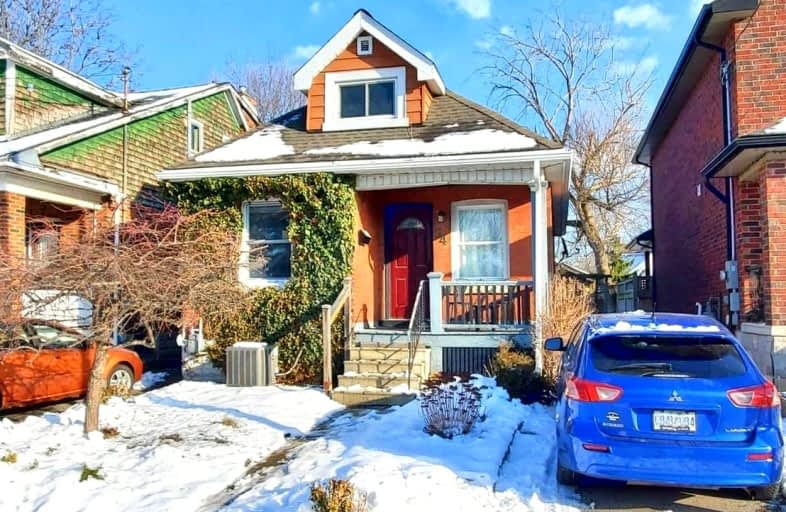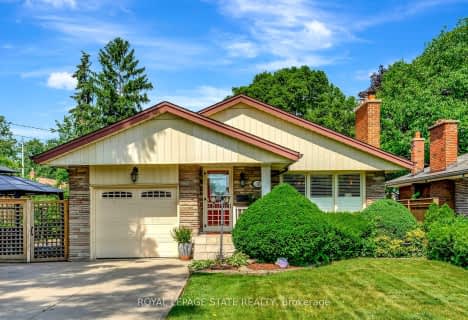Car-Dependent
- Most errands require a car.
47
/100
Good Transit
- Some errands can be accomplished by public transportation.
64
/100
Biker's Paradise
- Daily errands do not require a car.
92
/100

École élémentaire Georges-P-Vanier
Elementary: Public
0.41 km
Strathcona Junior Public School
Elementary: Public
1.20 km
Dalewood Senior Public School
Elementary: Public
1.35 km
St. Joseph Catholic Elementary School
Elementary: Catholic
1.75 km
Earl Kitchener Junior Public School
Elementary: Public
1.52 km
Cootes Paradise Public School
Elementary: Public
0.30 km
Turning Point School
Secondary: Public
2.68 km
École secondaire Georges-P-Vanier
Secondary: Public
0.41 km
St. Charles Catholic Adult Secondary School
Secondary: Catholic
3.68 km
Sir John A Macdonald Secondary School
Secondary: Public
2.20 km
St. Mary Catholic Secondary School
Secondary: Catholic
2.62 km
Westdale Secondary School
Secondary: Public
0.64 km
-
Mapleside Park
11 Mapleside Ave (Mapleside and Spruceside), Hamilton ON 2.25km -
City Hall Parkette
Bay & Hunter, Hamilton ON 2.27km -
Bayfront Park
325 Bay St N (at Strachan St W), Hamilton ON L8L 1M5 2.56km
-
TD Bank Financial Group
938 King St W, Hamilton ON L8S 1K8 0.36km -
Localcoin Bitcoin ATM - Select Convenience
54 Queen St S, Hamilton ON L8P 3R5 1.79km -
Scotiabank
108 York Blvd, Hamilton ON L8R 1R6 2.26km














