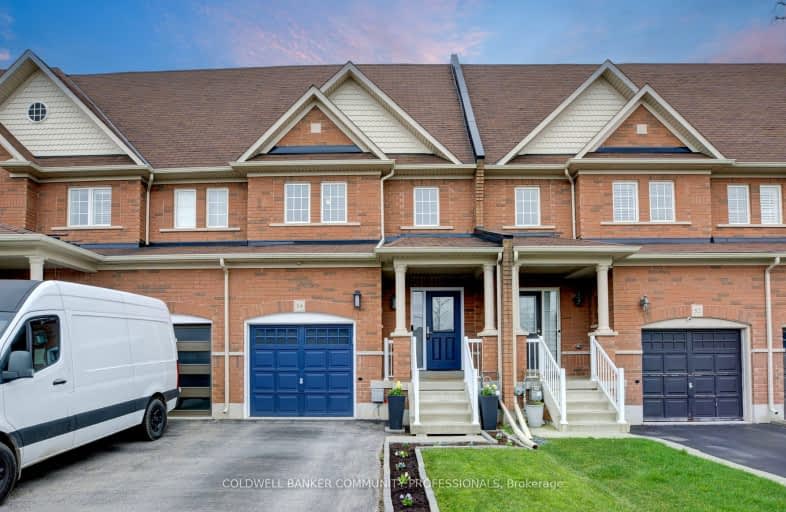Car-Dependent
- Most errands require a car.
43
/100
Minimal Transit
- Almost all errands require a car.
22
/100
Somewhat Bikeable
- Most errands require a car.
45
/100

Aldershot Elementary School
Elementary: Public
3.93 km
St. Thomas Catholic Elementary School
Elementary: Catholic
1.24 km
Mary Hopkins Public School
Elementary: Public
1.25 km
Allan A Greenleaf Elementary
Elementary: Public
2.27 km
Guardian Angels Catholic Elementary School
Elementary: Catholic
2.65 km
Guy B Brown Elementary Public School
Elementary: Public
2.37 km
École secondaire Georges-P-Vanier
Secondary: Public
8.10 km
Thomas Merton Catholic Secondary School
Secondary: Catholic
6.03 km
Aldershot High School
Secondary: Public
4.55 km
M M Robinson High School
Secondary: Public
5.45 km
Notre Dame Roman Catholic Secondary School
Secondary: Catholic
6.08 km
Waterdown District High School
Secondary: Public
2.35 km
-
Kerncliff Park
2198 Kerns Rd, Burlington ON L7P 1P8 2.17km -
Kerns Park
1801 Kerns Rd, Burlington ON 3.45km -
Hidden Valley Park
1137 Hidden Valley Rd, Burlington ON L7P 0T5 3.95km
-
BMO Bank of Montreal
95 Dundas St E, Waterdown ON L9H 0C2 3.22km -
Scotiabank
3505 Upper Middle Rd, Dundas ON L0R 2H2 3.35km -
BMO Bank of Montreal
2201 Brant St, Burlington ON L7P 3N8 3.85km










