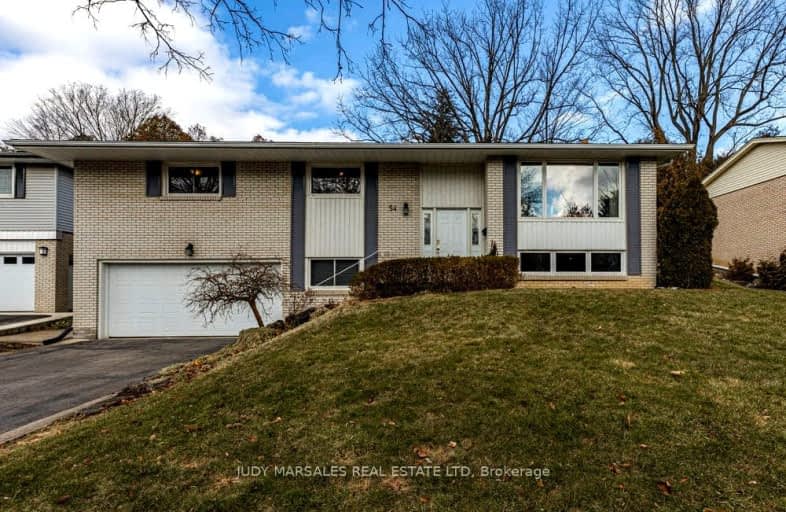Car-Dependent
- Most errands require a car.
35
/100
Some Transit
- Most errands require a car.
45
/100
Somewhat Bikeable
- Most errands require a car.
36
/100

Yorkview School
Elementary: Public
2.36 km
St. Augustine Catholic Elementary School
Elementary: Catholic
1.77 km
St. Bernadette Catholic Elementary School
Elementary: Catholic
1.36 km
Dundana Public School
Elementary: Public
0.63 km
Dundas Central Public School
Elementary: Public
1.61 km
Sir William Osler Elementary School
Elementary: Public
1.84 km
Dundas Valley Secondary School
Secondary: Public
1.63 km
St. Mary Catholic Secondary School
Secondary: Catholic
2.38 km
Sir Allan MacNab Secondary School
Secondary: Public
3.80 km
Ancaster High School
Secondary: Public
5.85 km
Westdale Secondary School
Secondary: Public
4.56 km
St. Thomas More Catholic Secondary School
Secondary: Catholic
5.49 km
-
Dundas Driving Park
71 Cross St, Dundas ON 1.86km -
Fisher's Mill Park
King St W, Ontario 2.13km -
Webster's Falls
367 Fallsview Rd E (Harvest Rd.), Dundas ON L9H 5E2 3.05km
-
Scotiabank
101 Osler Dr, Dundas ON L9H 4H4 1.22km -
TD Bank Financial Group
977 Golflinks Rd, Ancaster ON L9K 1K1 3.13km -
TD Canada Trust Branch and ATM
977 Golflinks Rd, Ancaster ON L9K 1K1 3.13km














