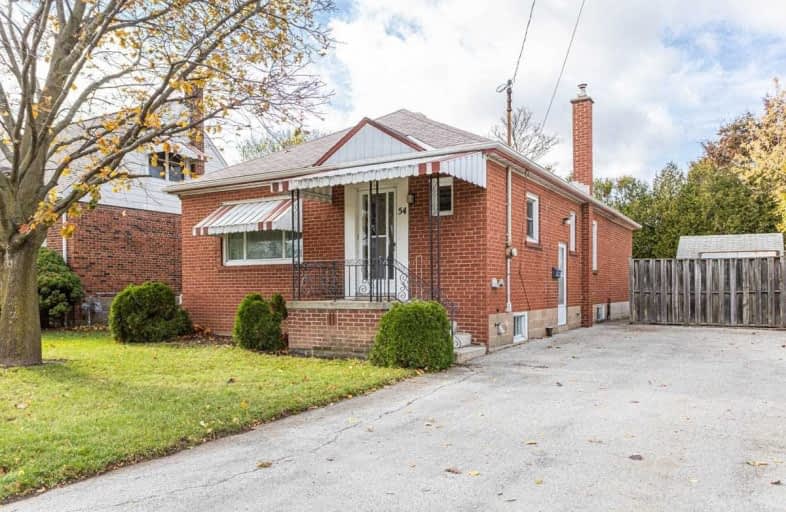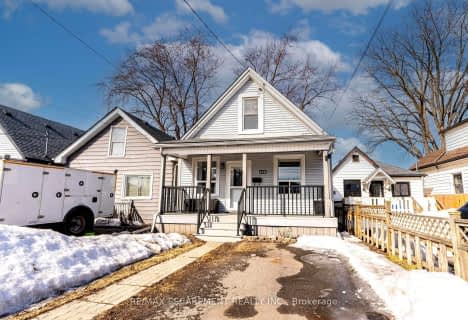

Buchanan Park School
Elementary: PublicWestwood Junior Public School
Elementary: PublicRidgemount Junior Public School
Elementary: PublicÉÉC Monseigneur-de-Laval
Elementary: CatholicNorwood Park Elementary School
Elementary: PublicSts. Peter and Paul Catholic Elementary School
Elementary: CatholicKing William Alter Ed Secondary School
Secondary: PublicTurning Point School
Secondary: PublicSt. Charles Catholic Adult Secondary School
Secondary: CatholicSir John A Macdonald Secondary School
Secondary: PublicWestdale Secondary School
Secondary: PublicWestmount Secondary School
Secondary: Public- 2 bath
- 3 bed
- 1500 sqft
49 Wentworth Street North, Hamilton, Ontario • L8L 5V3 • Landsdale













