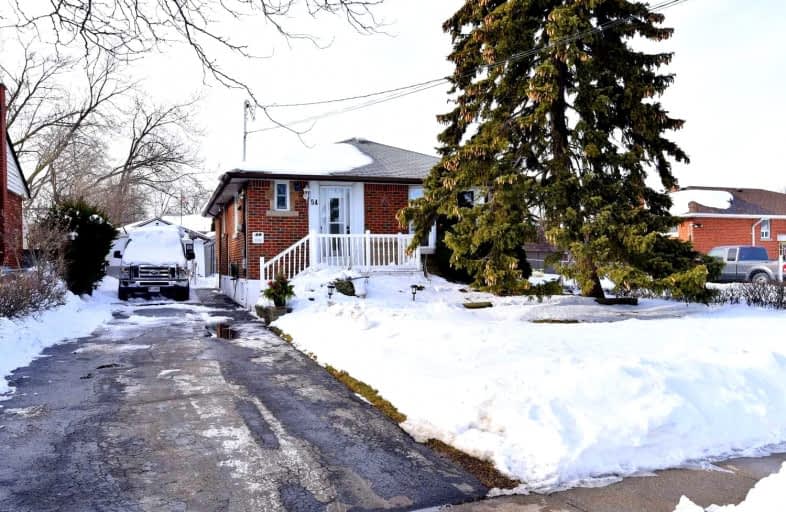
ÉIC Mère-Teresa
Elementary: Catholic
0.90 km
St. Anthony Daniel Catholic Elementary School
Elementary: Catholic
0.90 km
Richard Beasley Junior Public School
Elementary: Public
0.64 km
Lisgar Junior Public School
Elementary: Public
0.92 km
St. Margaret Mary Catholic Elementary School
Elementary: Catholic
0.61 km
Huntington Park Junior Public School
Elementary: Public
0.56 km
Vincent Massey/James Street
Secondary: Public
0.90 km
ÉSAC Mère-Teresa
Secondary: Catholic
0.85 km
Nora Henderson Secondary School
Secondary: Public
0.74 km
Delta Secondary School
Secondary: Public
2.85 km
Sherwood Secondary School
Secondary: Public
1.25 km
St. Jean de Brebeuf Catholic Secondary School
Secondary: Catholic
3.16 km














