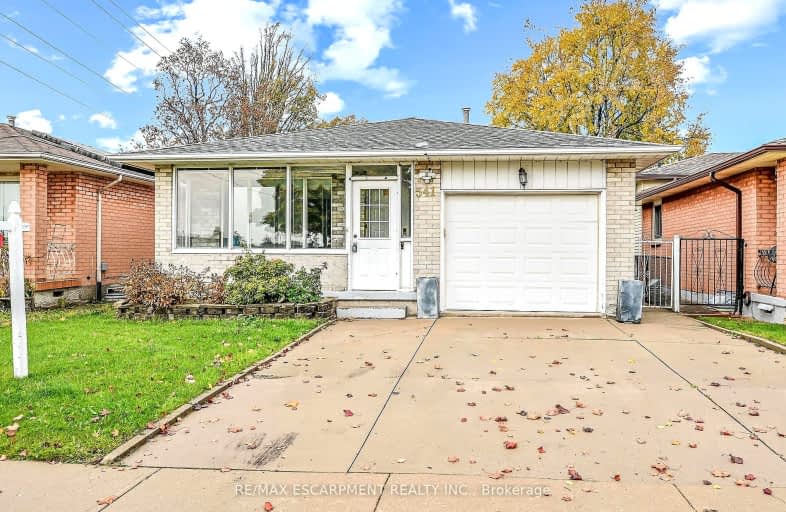Very Walkable
- Most errands can be accomplished on foot.
79
/100
Good Transit
- Some errands can be accomplished by public transportation.
50
/100
Bikeable
- Some errands can be accomplished on bike.
54
/100

Lincoln Alexander Public School
Elementary: Public
1.10 km
Our Lady of Lourdes Catholic Elementary School
Elementary: Catholic
0.97 km
St. Teresa of Calcutta Catholic Elementary School
Elementary: Catholic
0.80 km
St. John Paul II Catholic Elementary School
Elementary: Catholic
1.42 km
Pauline Johnson Public School
Elementary: Public
1.06 km
Lawfield Elementary School
Elementary: Public
1.00 km
Vincent Massey/James Street
Secondary: Public
1.90 km
ÉSAC Mère-Teresa
Secondary: Catholic
2.62 km
St. Charles Catholic Adult Secondary School
Secondary: Catholic
2.90 km
Nora Henderson Secondary School
Secondary: Public
1.57 km
Cathedral High School
Secondary: Catholic
4.16 km
St. Jean de Brebeuf Catholic Secondary School
Secondary: Catholic
1.41 km
-
T. B. McQuesten Park
1199 Upper Wentworth St, Hamilton ON 0.43km -
Chappel East
Hamilton ON 2.35km -
Richwill Park
Hamilton ON 2.78km
-
HODL Bitcoin ATM - Busy Bee Convenience
1032 Upper Wellington St, Hamilton ON L9A 3S3 1.47km -
First Ontario Credit Union
688 Queensdale Ave E, Hamilton ON L8V 1M1 2.48km -
CIBC
667 Upper James St (at Fennel Ave E), Hamilton ON L9C 5R8 2.8km






