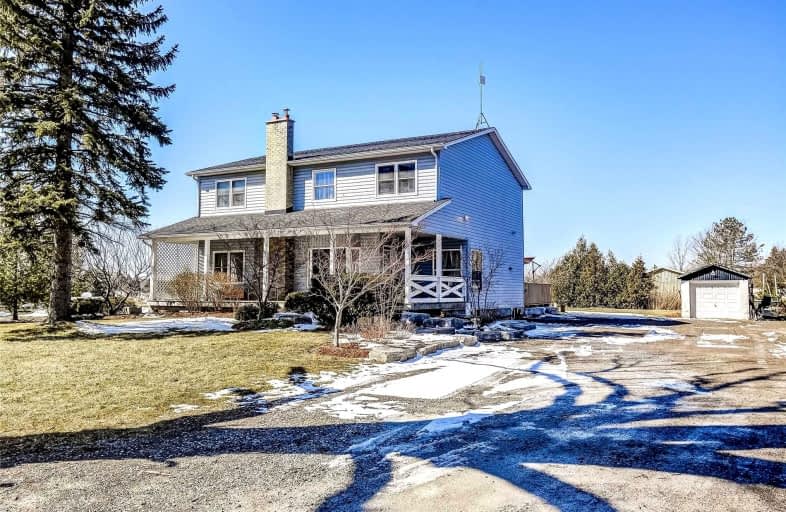Sold on Apr 06, 2022
Note: Property is not currently for sale or for rent.

-
Type: Detached
-
Style: 2-Storey
-
Size: 2000 sqft
-
Lot Size: 100 x 200 Feet
-
Age: 51-99 years
-
Taxes: $4,441 per year
-
Days on Site: 7 Days
-
Added: Mar 30, 2022 (1 week on market)
-
Updated:
-
Last Checked: 3 months ago
-
MLS®#: X5556894
-
Listed By: Davenport realty, brokerage
Spacious Country Home, 2355 Sq Ft, 4 Large Bedrooms, Ample Closets, And 2 Bathrooms. Close To All Amenities. Large 100X200 Foot Lot Surrounded By Open Fields. Spacious Deck, Cozy Wood Fireplace, Beautiful Front Porch. Updates Are Extensive; '16 Roof, '16 Ac, '18 Furnace, '19 Septic Pump, '20 Deck, '17 Water Purification Systems, '19 Spray Foamed Basement Walls, And '17 Hot Water Tank With Only A Few Finishes Waiting Your Final Touch. Close To Great Schools.
Extras
Inclusions, Exclusions, And Rental Items - Please See Attachments For The List
Property Details
Facts for 545 4th Concession Road West, Hamilton
Status
Days on Market: 7
Last Status: Sold
Sold Date: Apr 06, 2022
Closed Date: May 26, 2022
Expiry Date: Jun 30, 2022
Sold Price: $1,181,000
Unavailable Date: Apr 06, 2022
Input Date: Mar 30, 2022
Prior LSC: Listing with no contract changes
Property
Status: Sale
Property Type: Detached
Style: 2-Storey
Size (sq ft): 2000
Age: 51-99
Area: Hamilton
Community: Rural Flamborough
Availability Date: 30-60 Days
Assessment Amount: $438,000
Assessment Year: 2016
Inside
Bedrooms: 4
Bathrooms: 2
Kitchens: 1
Rooms: 8
Den/Family Room: Yes
Air Conditioning: Central Air
Fireplace: Yes
Laundry Level: Lower
Washrooms: 2
Building
Basement: Full
Basement 2: Unfinished
Heat Type: Forced Air
Heat Source: Propane
Exterior: Vinyl Siding
Elevator: N
Water Supply: Well
Physically Handicapped-Equipped: N
Special Designation: Unknown
Retirement: N
Parking
Driveway: Pvt Double
Garage Spaces: 1
Garage Type: Detached
Covered Parking Spaces: 10
Total Parking Spaces: 11
Fees
Tax Year: 2021
Tax Legal Description: See Extra's Section Below
Taxes: $4,441
Highlights
Feature: School
Feature: School Bus Route
Land
Cross Street: 4th Conc & Ofield
Municipality District: Hamilton
Fronting On: South
Parcel Number: 175450032
Pool: None
Sewer: Septic
Lot Depth: 200 Feet
Lot Frontage: 100 Feet
Acres: < .50
Waterfront: None
Additional Media
- Virtual Tour: https://unbranded.youriguide.com/545_concession_4_w_flamborough_on/
Rooms
Room details for 545 4th Concession Road West, Hamilton
| Type | Dimensions | Description |
|---|---|---|
| Living Main | 5.77 x 4.83 | Combined W/Dining |
| Kitchen Main | 2.97 x 4.52 | |
| Breakfast Main | 3.05 x 2.24 | |
| Family Main | 7.01 x 3.02 | |
| Br 2nd | 3.66 x 5.56 | |
| Br 2nd | 3.66 x 4.83 | |
| Br 2nd | 3.23 x 5.11 | |
| Br 2nd | 4.95 x 2.97 |
| XXXXXXXX | XXX XX, XXXX |
XXXX XXX XXXX |
$X,XXX,XXX |
| XXX XX, XXXX |
XXXXXX XXX XXXX |
$X,XXX,XXX | |
| XXXXXXXX | XXX XX, XXXX |
XXXX XXX XXXX |
$XXX,XXX |
| XXX XX, XXXX |
XXXXXX XXX XXXX |
$XXX,XXX |
| XXXXXXXX XXXX | XXX XX, XXXX | $1,181,000 XXX XXXX |
| XXXXXXXX XXXXXX | XXX XX, XXXX | $1,084,000 XXX XXXX |
| XXXXXXXX XXXX | XXX XX, XXXX | $525,000 XXX XXXX |
| XXXXXXXX XXXXXX | XXX XX, XXXX | $524,900 XXX XXXX |

Millgrove Public School
Elementary: PublicSpencer Valley Public School
Elementary: PublicYorkview School
Elementary: PublicSt. Augustine Catholic Elementary School
Elementary: CatholicSt. Bernadette Catholic Elementary School
Elementary: CatholicDundas Central Public School
Elementary: PublicÉcole secondaire Georges-P-Vanier
Secondary: PublicDundas Valley Secondary School
Secondary: PublicSt. Mary Catholic Secondary School
Secondary: CatholicSir Allan MacNab Secondary School
Secondary: PublicWaterdown District High School
Secondary: PublicWestdale Secondary School
Secondary: Public

