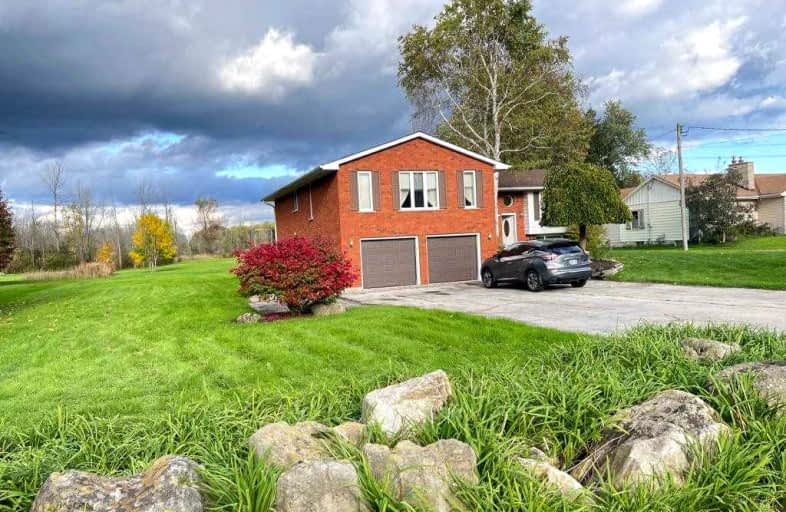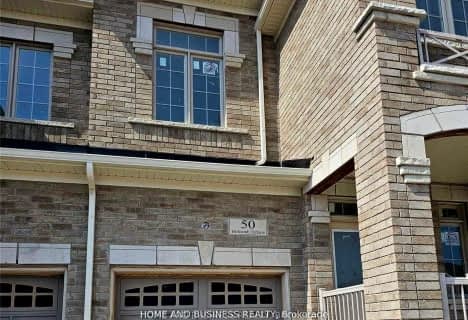
Paul A Fisher Public School
Elementary: Public
2.81 km
Brant Hills Public School
Elementary: Public
2.76 km
St. Thomas Catholic Elementary School
Elementary: Catholic
2.82 km
Mary Hopkins Public School
Elementary: Public
2.43 km
St Marks Separate School
Elementary: Catholic
2.76 km
Allan A Greenleaf Elementary
Elementary: Public
3.46 km
Thomas Merton Catholic Secondary School
Secondary: Catholic
5.83 km
Lester B. Pearson High School
Secondary: Public
5.94 km
Aldershot High School
Secondary: Public
5.70 km
M M Robinson High School
Secondary: Public
4.25 km
Notre Dame Roman Catholic Secondary School
Secondary: Catholic
4.59 km
Waterdown District High School
Secondary: Public
3.54 km











