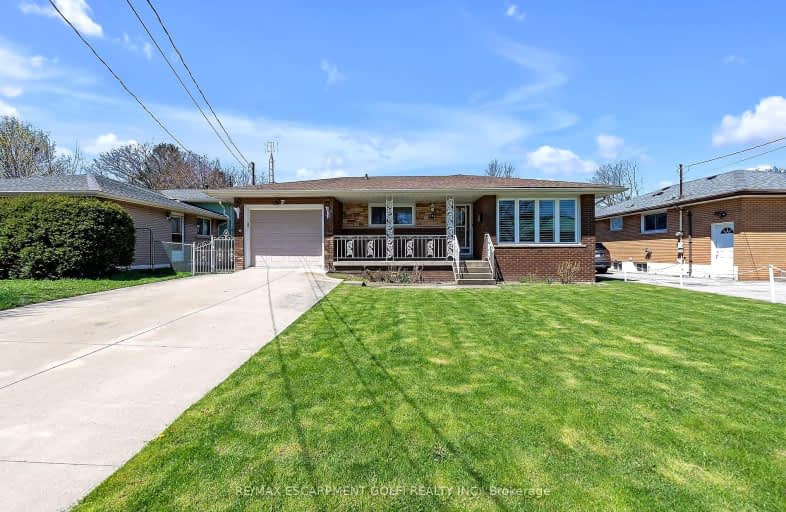Very Walkable
- Most errands can be accomplished on foot.
84
/100
Good Transit
- Some errands can be accomplished by public transportation.
52
/100
Bikeable
- Some errands can be accomplished on bike.
60
/100

Buchanan Park School
Elementary: Public
0.82 km
Westview Middle School
Elementary: Public
0.59 km
Westwood Junior Public School
Elementary: Public
0.45 km
Ridgemount Junior Public School
Elementary: Public
0.78 km
ÉÉC Monseigneur-de-Laval
Elementary: Catholic
0.79 km
Annunciation of Our Lord Catholic Elementary School
Elementary: Catholic
0.81 km
Turning Point School
Secondary: Public
3.22 km
St. Charles Catholic Adult Secondary School
Secondary: Catholic
1.61 km
Westdale Secondary School
Secondary: Public
3.70 km
Westmount Secondary School
Secondary: Public
0.65 km
St. Jean de Brebeuf Catholic Secondary School
Secondary: Catholic
3.48 km
St. Thomas More Catholic Secondary School
Secondary: Catholic
3.05 km
-
Richwill Park
Hamilton ON 1.02km -
Gourley Park
Hamilton ON 1.39km -
Bruce Park
145 Brucedale Ave E (at Empress Avenue), Hamilton ON 1.86km
-
National Bank
880 Upper Wentworth St, Hamilton ON L9A 5H2 2.08km -
BMO Bank of Montreal
920 Upper Wentworth St, Hamilton ON L9A 5C5 2.09km -
BMO Bank of Montreal
999 Upper Wentworth Csc, Hamilton ON L9A 5C5 2.35km














