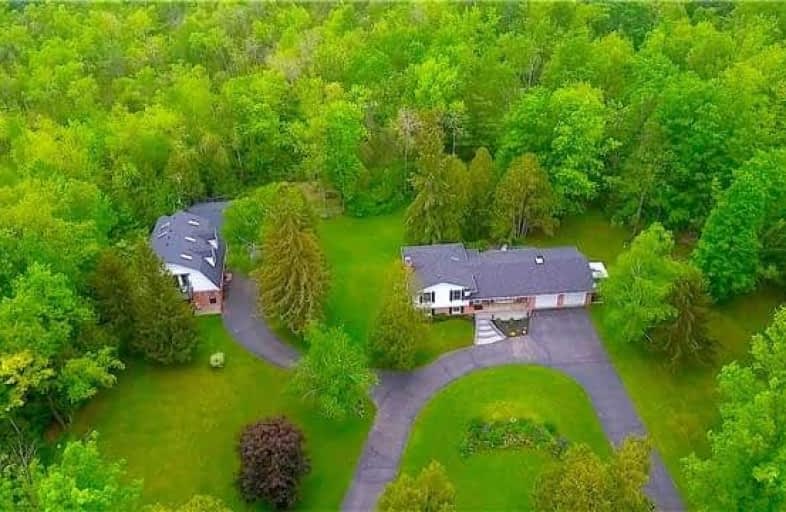Sold on Dec 14, 2017
Note: Property is not currently for sale or for rent.

-
Type: Detached
-
Style: Sidesplit 4
-
Size: 2500 sqft
-
Lot Size: 396.42 x 256.67 Feet
-
Age: 31-50 years
-
Taxes: $6,145 per year
-
Days on Site: 72 Days
-
Added: Sep 07, 2019 (2 months on market)
-
Updated:
-
Last Checked: 2 months ago
-
MLS®#: X3947039
-
Listed By: Re/max escarpment realty inc., brokerage
Private Country Estate W/2 Unique Homes. Main House = 4 Lvl Side Split W/3+1 Bedrms & 3 Baths. Hardwood Flr, Brick Feature Wall & Walk Out To Patio. Fin'd Lwr Lvl W/Fam Rm & Wood Burning Fireplace. Att'd Dbl Grg W/Inside Entry. Coach House Has 2 Bedrms & 2 Baths W/Open Concept Kitchen, Din Rm & Great Rm. Elevator Access; Ideal In Law Suite W/Barrier Free Living. Att'd Dbl Grg & Det'd Workshop W/Hydro & Plumbing.Both Properties Include New; Roofs, Furns, A/C +
Extras
Inclusions: All Light Fixtures, All Window Treatments, Garage Door Opener's & Remotes, 2 Fridges, 2 Stoves, 2 Dishwashers, 2 Washers & 2 Dryers
Property Details
Facts for 547 Concession 11 East, Hamilton
Status
Days on Market: 72
Last Status: Sold
Sold Date: Dec 14, 2017
Closed Date: Feb 16, 2018
Expiry Date: Mar 28, 2018
Sold Price: $1,150,000
Unavailable Date: Dec 14, 2017
Input Date: Oct 04, 2017
Prior LSC: Sold
Property
Status: Sale
Property Type: Detached
Style: Sidesplit 4
Size (sq ft): 2500
Age: 31-50
Area: Hamilton
Community: Rural Flamborough
Availability Date: Tbd
Inside
Bedrooms: 5
Bedrooms Plus: 1
Bathrooms: 5
Kitchens: 2
Rooms: 12
Den/Family Room: Yes
Air Conditioning: Central Air
Fireplace: Yes
Washrooms: 5
Building
Basement: Finished
Basement 2: Full
Heat Type: Forced Air
Heat Source: Gas
Exterior: Brick
Elevator: Y
Water Supply: Well
Special Designation: Unknown
Parking
Driveway: Pvt Double
Garage Spaces: 6
Garage Type: Attached
Covered Parking Spaces: 9
Total Parking Spaces: 15
Fees
Tax Year: 2017
Tax Legal Description: East Flamborough Con11 Pt Lot 1 Rp 62R17001 Part 1
Taxes: $6,145
Land
Cross Street: 11th Conc E & Milbur
Municipality District: Hamilton
Fronting On: North
Pool: None
Sewer: Septic
Lot Depth: 256.67 Feet
Lot Frontage: 396.42 Feet
Additional Media
- Virtual Tour: https://vimeo.com/220463699
Rooms
Room details for 547 Concession 11 East, Hamilton
| Type | Dimensions | Description |
|---|---|---|
| Living Main | 5.48 x 3.65 | |
| Dining Main | 2.74 x 2.74 | |
| Kitchen Main | 4.57 x 3.65 | |
| Master 2nd | 4.26 x 4.26 | |
| 2nd Br 2nd | 2.74 x 3.65 | |
| 3rd Br 2nd | 2.74 x 3.35 | |
| Family Bsmt | 9.44 x 4.26 | |
| 4th Br Bsmt | 3.96 x 4.26 | |
| Master 2nd | 4.57 x 4.45 | |
| Br 2nd | 3.35 x 3.35 | |
| Family 2nd | 7.01 x 6.70 | |
| Kitchen 2nd | 4.57 x 4.26 |

| XXXXXXXX | XXX XX, XXXX |
XXXX XXX XXXX |
$X,XXX,XXX |
| XXX XX, XXXX |
XXXXXX XXX XXXX |
$X,XXX,XXX | |
| XXXXXXXX | XXX XX, XXXX |
XXXXXXXX XXX XXXX |
|
| XXX XX, XXXX |
XXXXXX XXX XXXX |
$X,XXX,XXX |
| XXXXXXXX XXXX | XXX XX, XXXX | $1,150,000 XXX XXXX |
| XXXXXXXX XXXXXX | XXX XX, XXXX | $1,325,000 XXX XXXX |
| XXXXXXXX XXXXXXXX | XXX XX, XXXX | XXX XXXX |
| XXXXXXXX XXXXXX | XXX XX, XXXX | $1,399,900 XXX XXXX |

Millgrove Public School
Elementary: PublicFlamborough Centre School
Elementary: PublicOur Lady of Mount Carmel Catholic Elementary School
Elementary: CatholicKilbride Public School
Elementary: PublicBalaclava Public School
Elementary: PublicQueen of Heaven Elementary Catholic School
Elementary: CatholicE C Drury/Trillium Demonstration School
Secondary: ProvincialErnest C Drury School for the Deaf
Secondary: ProvincialGary Allan High School - Milton
Secondary: PublicMilton District High School
Secondary: PublicJean Vanier Catholic Secondary School
Secondary: CatholicWaterdown District High School
Secondary: Public
