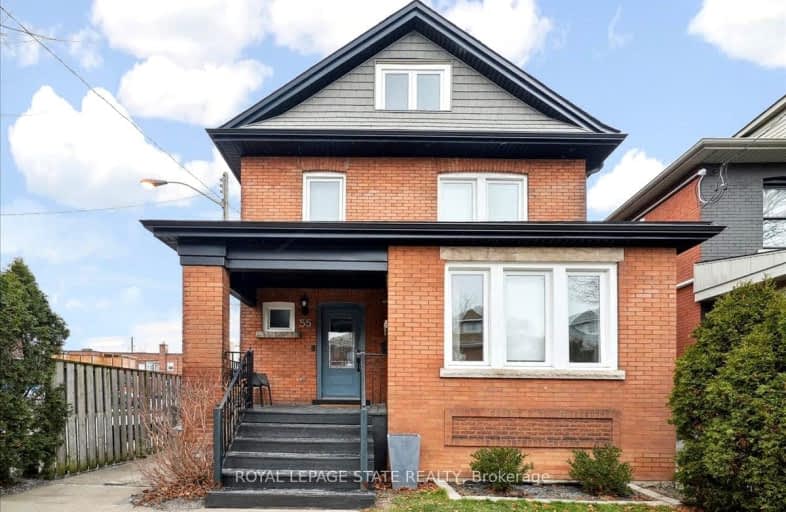
3D Walkthrough
Walker's Paradise
- Daily errands do not require a car.
92
/100
Good Transit
- Some errands can be accomplished by public transportation.
60
/100
Bikeable
- Some errands can be accomplished on bike.
69
/100

St. John the Baptist Catholic Elementary School
Elementary: Catholic
0.58 km
A M Cunningham Junior Public School
Elementary: Public
0.85 km
Holy Name of Jesus Catholic Elementary School
Elementary: Catholic
0.71 km
Memorial (City) School
Elementary: Public
0.19 km
Queen Mary Public School
Elementary: Public
0.74 km
Prince of Wales Elementary Public School
Elementary: Public
1.27 km
Vincent Massey/James Street
Secondary: Public
2.66 km
ÉSAC Mère-Teresa
Secondary: Catholic
3.38 km
Delta Secondary School
Secondary: Public
0.72 km
Sir Winston Churchill Secondary School
Secondary: Public
2.27 km
Sherwood Secondary School
Secondary: Public
1.78 km
Cathedral High School
Secondary: Catholic
2.77 km
-
Andrew Warburton Memorial Park
Cope St, Hamilton ON 1.61km -
Lucy Day Park
Hamilton ON 1.83km -
Powell Park
134 Stirton St, Hamilton ON 1.99km
-
BMO Bank of Montreal
886 Barton St E (Gage Ave.), Hamilton ON L8L 3B7 1.18km -
Scotiabank
1227 Barton St E (Kenilworth Ave. N.), Hamilton ON L8H 2V4 1.28km -
TD Canada Trust ATM
1900 King St E, Hamilton ON L8K 1W1 1.88km













